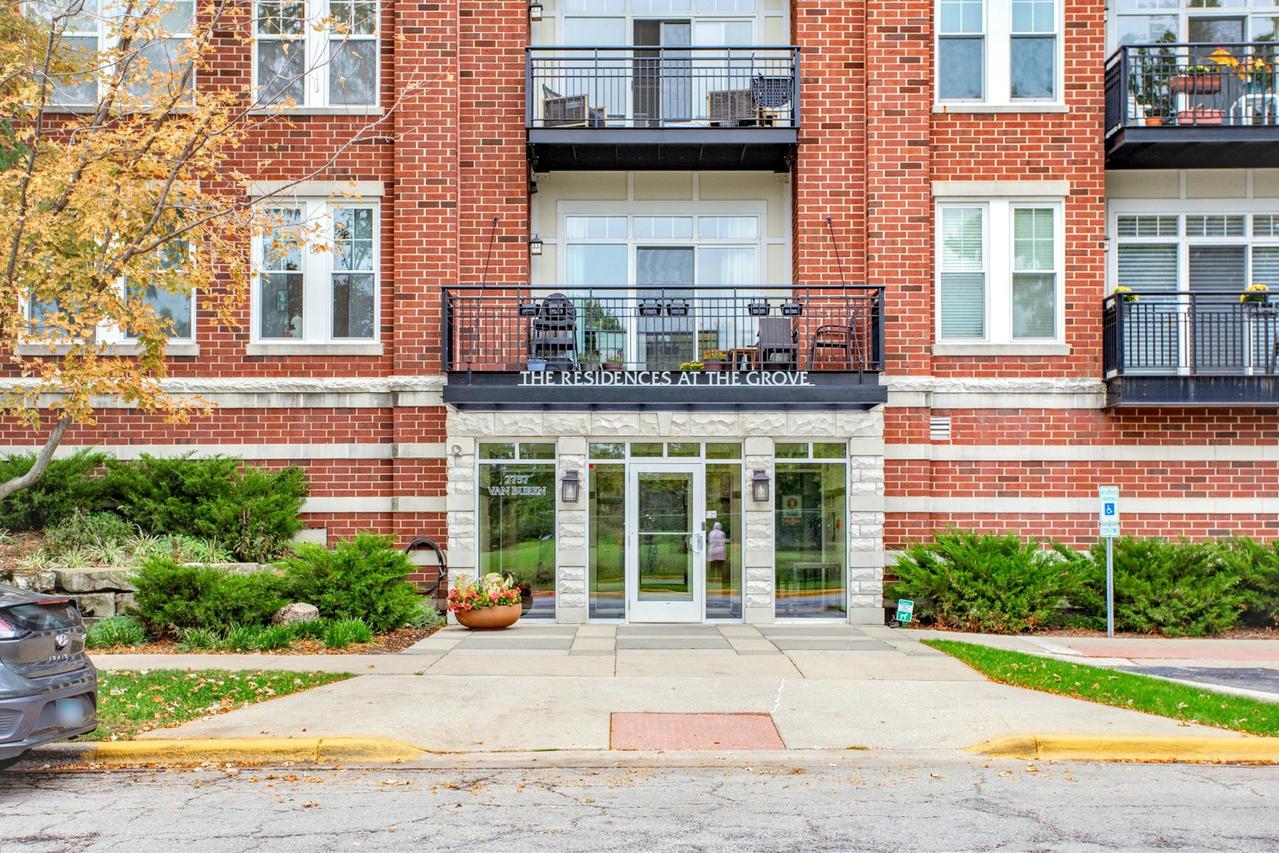
Photo 1 of 29
$350,000
| Beds |
Baths |
Sq. Ft. |
Taxes |
Built |
| 2 |
2.00 |
1,289 |
$8,478 |
2006 |
|
On the market:
49 days
|
View full details, photos, school info, and price history
Super sunny and spacious, 2 bedroom and 2 bathroom unit on the highly desirable top floor of a much sought-after elevator building, The Residence at The Grove! This fabulous unit features a large open floor plan consisting of the kitchen, combo living room/dining area - which is the perfect layout for entertaining! The kitchen boasts a large breakfast bar, granite countertops, an abundance of cabinet space, stainless steel appliances and a wonderfully unique skylight. Off of the living room are sliding glass doors that open to your private balcony and overlook the beautifully landscaped courtyard - fantastic space to grill out or unwind with a book and a glass of wine. The split layout of the unit gives you plenty of living space and privacy between the two bedrooms. The spacious primary bedroom has a large walk-in closet and an en-suite, with double bowl sinks and a linen closet. There is another full bathroom adjacent to the generous second bedroom with a 2nd linen closet. Additional features: In-unit laundry room with a full-size washer and dryer and a utility closet, both bedrooms overlook the courtyard, tons of natural light, plenty of closets, two designated heated garage parking spaces, and a large indoor storage unit. The building's amenities include guest parking, a fully equipped exercise room, a party room that opens to a lovely patio, and a secure bike room. Incredibly well-managed building. Pets allowed! Prime location! Close to everything Forest Park has to offer: restaurants, shops, schools, parks, the Blue Line, Metra and highway access!
Listing courtesy of Mari Hans, Berkshire Hathaway HomeServices Chicago