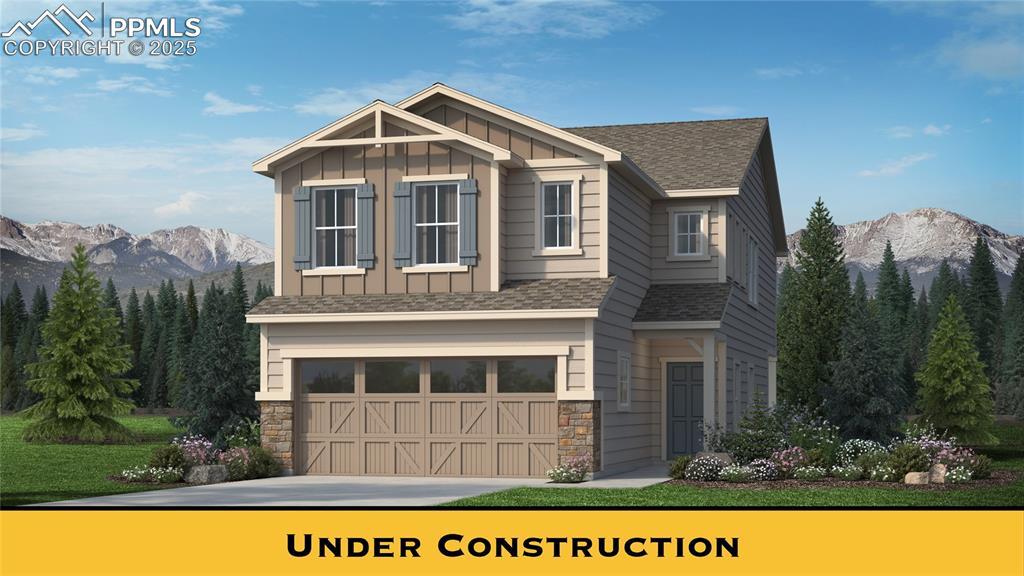
Photo 1 of 32
$491,068
| Beds |
Baths |
Sq. Ft. |
Taxes |
Built |
| 4 |
2.10 |
2,066 |
$139 |
2025 |
|
On the market:
126 days
|
View full details, photos, school info, and price history
**Contract now for a November/December closing** All Buyers will appreciate the space, thoughtful layout, and surprising extras found in The Sydney floor plan. A two-story entry greets guests, leading into a spacious great room, kitchen with island, and dining room nook. And a covered porch is the perfect place to relax after a long day. Upstairs, 3 bedrooms, a bathroom with optional dual vanity, and large master bedroom provide plenty of living space. An expansive loft has potential for a variety of uses. And an upstairs laundry room makes living in this home even easier.
Listing courtesy of Devin Jones, New Home Star LLC