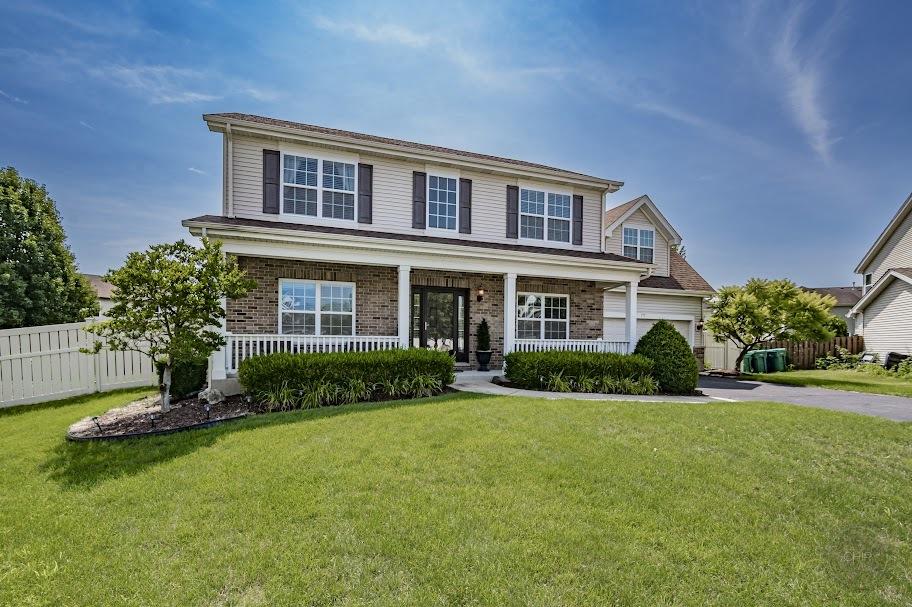
Photo 1 of 48
$474,500
Sold on 8/25/25
| Beds |
Baths |
Sq. Ft. |
Taxes |
Built |
| 3 |
2.10 |
2,539 |
$10,788 |
2010 |
|
On the market:
27 days
|
View full details, photos, school info, and price history
Welcome to this spacious and beautifully maintained two-story home in desirable Misty Ridge-where style meets functionality! From the moment you enter, you'll appreciate the 9-foot ceilings and classic six-panel doors that add character throughout. The first floor features a dedicated home office/flex room with crown molding, a formal dining room with elegant crown molding and wainscoting, and an inviting family room that flows seamlessly into the spacious kitchen. The kitchen offers abundant counter space, a center island, a pantry, and a newer sink (Nov 2017)-perfect for everyday living and entertaining. Upstairs, a versatile bonus room with cork flooring (added in Dec 2017) offers even more flexible space for work, play, or relaxation. You'll also love the convenience of the second-floor laundry room, upgraded in March 2022 with custom cabinets and a countertop. The primary suite is a true retreat, featuring a walk-in closet and a spa-like ensuite with a raised dual vanity, separate shower, and a soaker tub. Step outside to your entertainer's dream backyard-complete with a LARGE brick patio (June 2018), built-in grill, and a HUGE fully fenced yard with a shed (2018). Notable updates include a new roof, gutters, and partial siding (2019), a new water heater (2020), and a patio door (2020). The large unfinished basement offers a blank canvas ready for your creative vision. Welcome home to Misty Ridge!
Listing courtesy of Matthew Trusk, Re/Max Ultimate Professionals