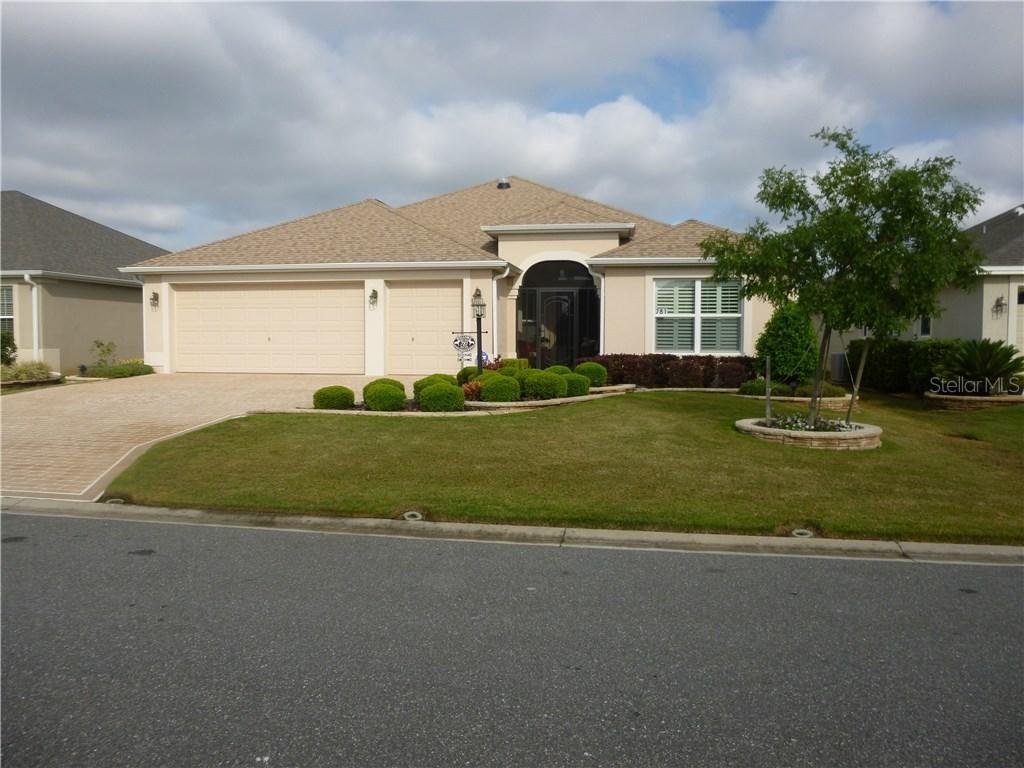
Photo 1 of 1
$309,000
Sold on 6/01/16
| Beds |
Baths |
Sq. Ft. |
Taxes |
Built |
| 3 |
2.00 |
1,860 |
$2,286 |
2012 |
|
On the market:
51 days
|
View full details, photos, school info, and price history
As you approach the home, Curb Appeal +10 - Professionally landscaped (front and back yard), visually appealing decorative painted driveway and entrance, additionally screened front entrance. Printing "BEGONIA" Model (2 bedroom, Den, 2 bath home) is located in The Village of Charlotte. The kitchen features stacked cabinetry with plenty of counter space, breakfast nook and bar with seating for at least 4 and let's not forget the pantry with pull outs, plus above and under cabinet lighting and an island with wheels. Solar Tubes in the kitchen, laundry room and both bathrooms. Enjoy the open floor plan, perfect for entertaining. Large Master Bedroom with tray ceiling, walk-in closet, and the master bathroom has a ROMAN SHOWER with block transom window. In addition, his and hers vanities and private commode. The 3rd Bedroom/Den has no closet and offers multiple room options. From the DR/LR open the sliders and enjoy the enclosed covered lanai with new Hickory Plank Porcelain Tile. Let's not forget PLANTATION SHUTTERS throughout even the sliders. Whats more: New Petrified Hickory Plank Porcelain Tile in kitchen, living room, dining room, and lanai (just beautiful). This home has the sought after 2 car garage plus golf cart garage and check out the professional landscaping front and back yard. PERFECT LOCATION, PERFECT HOME PERFECT FOR YOU...... owner is also leaving the Panasonic 3D TV with cabinet that has an electric fireplace.
Listing courtesy of RE/MAX PREMIER REALTY LADY LK