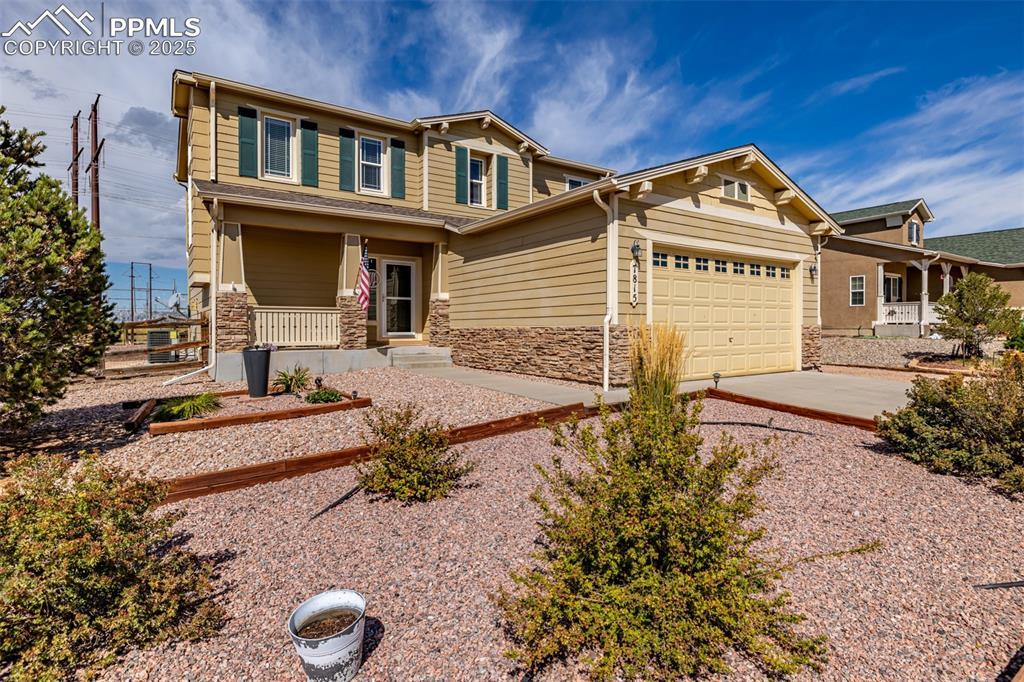
Photo 1 of 25
$515,600
Sold on 1/06/26
| Beds |
Baths |
Sq. Ft. |
Taxes |
Built |
| 3 |
2.10 |
2,008 |
$3,241.84 |
2007 |
|
On the market:
110 days
|
View full details, photos, school info, and price history
Set back from the street on an expansive, level lot, this residence is introduced by a long private drive and a covered front porch that reflects quiet charm. The front yard offers generous space, while an additional side area accommodates RV or boat parking alongside a two-car attached garage. Inside, architectural interest is immediately evident through graceful arched doorways and elegant plank flooring, all wrapped in a calming neutral taupe palette. The living room is centered by a shiplap-accented feature wall with a timeless fireplace and balanced by dual arched entryways that frame a seamless connection to the kitchen. A classic pass-through adds both distinction and functional flow, uniting form and function. The kitchen unfolds as a generous gathering space, anchored by navy cabinetry paired with white countertops and stainless steel appliances. A functional island doubles as a breakfast bar, complemented by a walk-in pantry and an adjacent dining space. Upstairs, the primary suite is elevated with a tray ceiling, expansive windows, and a barn door accent that leads into a spacious five-piece bath. Secondary bedrooms enjoy natural light and thoughtful design, while the upper-level landing functions as an elegant operations center or office solution. The unfinished basement offers expansive potential for future customization. Outdoors, xeriscaped landscaping simplifies care and creates a backdrop for raised planter beds, a chicken coop, and a concrete patio along with covered portico for year-round entertaining. A storage shed completes the backyard, blending utility with enjoyment of breathtaking mountain views that provide a picturesque backdrop.
Listing courtesy of Jonathan Dickey, Real Broker, LLC DBA Real