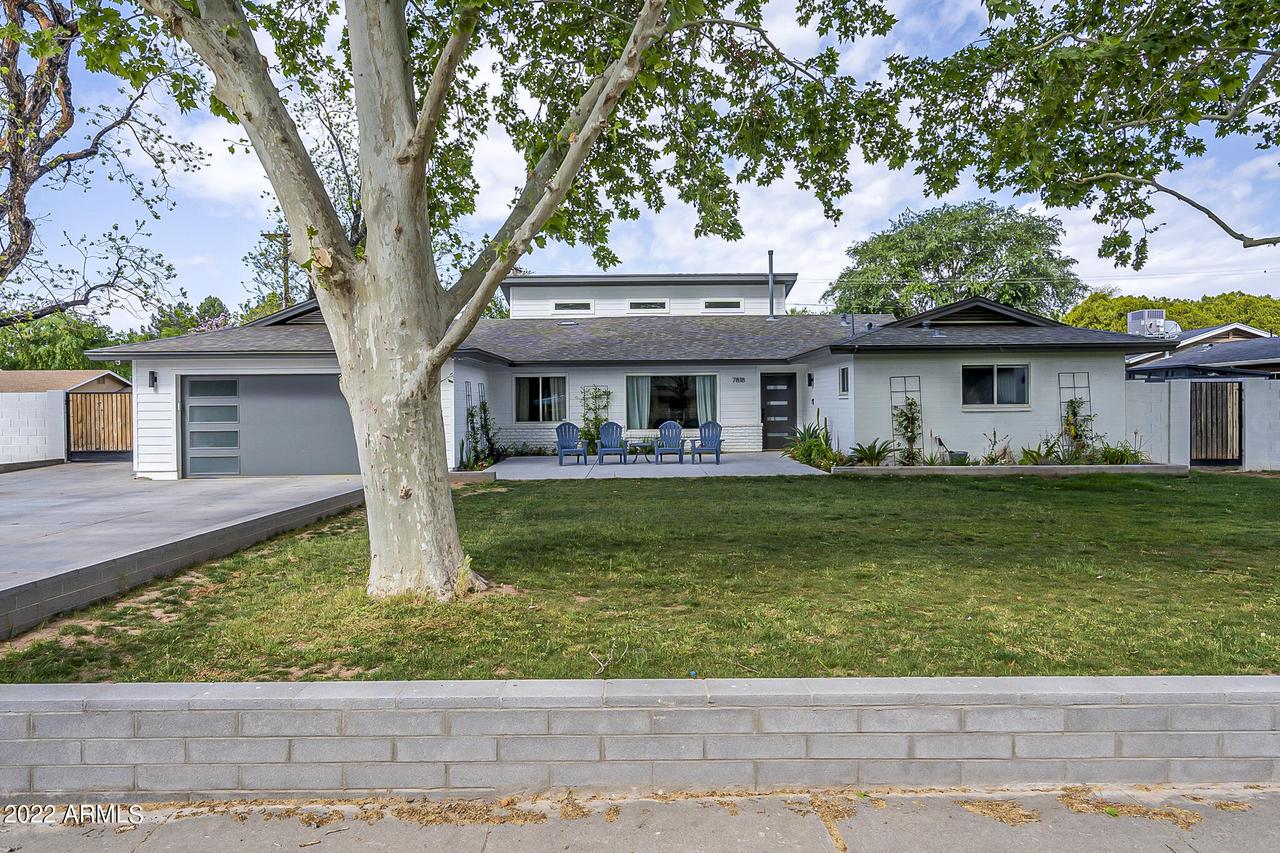
Photo 1 of 1
$1,330,012
Sold on 5/06/22
| Beds |
Baths |
Sq. Ft. |
Taxes |
Built |
| 4 |
3.00 |
2,937 |
$3,253 |
1959 |
|
On the market:
25 days
|
View full details, photos, school info, and price history
This beautiful home on more than 1/3 of an acre has been completely remodeled over the last 5 years and yet has kept the historic North Central charm that draws people to the area. Home was completely remodeled in 2016, with an owner suite that will make your jaw hit the floor, laundry room and garage completed in 2020. When you drive up to the house you will notice the wide lots and new construction, renovation and investment going back into many of the homes on the street. This house has a large grassy area and 2 huge sycamore trees in the front yard. The driveway provides space for basketball games, parking for parties, an RV or many other options. A pecan tree sits just behind the basketball hoop. The front patio is used often to enjoy friends and neighbors or watch the littles play. All around the front patio is a beautiful garden and flower beds. When you walk inside the front door immediately to the left is a formal sitting area with large windows that let in natural light that overlooks the front patio and yard. The formal dining room is open to kitchen and great room. The kitchen and great room have vaulted ceilings and more natural light that comes through windows added in the roof line that let in the perfect amount of light. The 15 foot island is thoughtfully designed for dining, food prep or entertaining purposes. Beautiful pendants hang over island and kitchen sink. SS appliances, gas stove and oven make cooking in this kitchen something that you will enjoy for yourself and your guests. White cabinets with pull outs gracefully hide all of your kitchen items while the backsplash and natural wood shelves delight the eyes and display fun kitchen accessories. Owners suite is peaceful and spacious, and true retreat from the rest of the house and the worries of the day. Lounge in the sitting area that looks out through a sliding door to the backyard and pool, or relax in the oversized soaking tub. Spacious tiled shower with frameless glass enclosure boasts elegance and refreshment. Bathroom also has a double vanity and large walk in closet. Just outside of the Owners Suite is newly designed mud room with carefully selected tile, cubbies for handing up things when you come in from the garage, wash room, sink, work space and room for an additional refrigerator. Split across the family room is the north wing of the house that houses 3 additional bedrooms and 2 bathrooms. The bedroom on the Northeast side of the house is very spacious and has its own bathroom with glass frameless shower enclosure, subway tiles in shower and large vanity. The other two bedrooms are perfect guest rooms and have good closet space. The third bathroom has honeycomb tile floors, beautiful vanity, pendant lighting and full tub/shower combo. Completed last year is a sparkling salt water dive pool with pebbletech surface and baja shelf with stunning limestone decking around pool that keeps area cool even during the summer months. The backyard also has a large patio for entertaining, backyard games, rose gardens, fruit trees that include peaches, apricot, plums, and citrus, and space for an RV to pull in. There is surround sound throughout the house and backyard. The garage is extended and should fit most large SUV's or truck, has built in storage and 2 Tesla charging outlets. This neighborhood is known for its close knit community, walking streets, Halloween festivities and block parties. Home is close to everything there is to love in North Central Phx from Butler Park, Murphy Bridle Path, the booming restaurant scene, downtown sporting events, highways and so much more. Schedule your time to see this gorgeous home today!
Listing courtesy of Jason Fleming & Lynn Ashton Jr, Realty ONE Group & Realty ONE Group