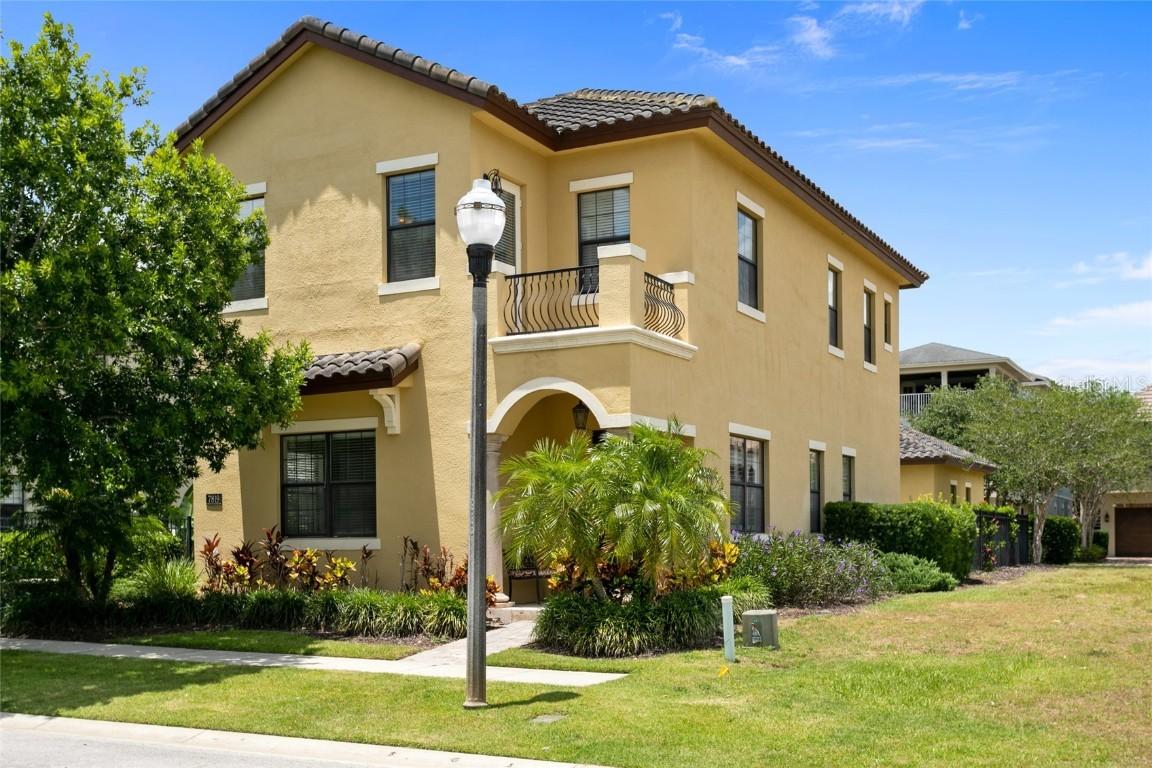
Photo 1 of 1
$479,000
Sold on 7/02/21
| Beds |
Baths |
Sq. Ft. |
Taxes |
Built |
| 4 |
3.00 |
2,288 |
$7,047.63 |
2008 |
|
On the market:
48 days
|
View full details, photos, school info, and price history
Your next home in the guard-gated Reunion Resort is now available! Custom home located on a quiet, primarily residential cul-de-sac and just across the street from the New Clubhouse featuring Jack Nicklaus' Traditions upscale sports bar and the exclusive Bear's Den. Entering through the spanish-style wood door, the warm and welcoming foyer leads to a large open concept tiled kitchen and living/dining area that overlooks the private swimming pool. The kitchen is equipped with custom wood cabinetry, granite countertops, pendant lighting, Bosch built-in appliances, tile detail backsplash and a large farmhouse sink. There is a separate butler's pantry which is ideal for a coffee station, wine bar or for storing some of the larger, less-used kitchen appliances. The flexible bedroom with a full bath on the first floor is ideally situated for use as a home office, as a playroom or as a private suite for any less mobile household members. On the second floor, there is a lovely bright master bedroom with a private balcony and en-suite bath, offering twin sinks, jetted tub, separate tiled shower and WC closet. Two additional second-floor bedrooms share a dual bath, and there is a fully furnished upstairs laundry room. Stepping outside, the exterior space provides a delightfully private pool area with spa, as well as a built-in summer kitchen under a covered walkway that leads to a pool bath and the two-car garage. The home is finished with quality features such as crown molding in all the bedrooms and living areas, plantation shutters on the first level, can lighting and ceiling fans in all rooms, solid wood two-panel interior doors, Spanish tile accents on the stairs, 18-inch diagonal tile throughout the first floor and epoxy flooring in the two-car garage. Lots to love about this home. See it today while you still can.
Listing courtesy of Janice Edwards-Diaz, PA & Janet Allen, LLC, PREMIER SOTHEBYS INT'L REALTY & PREMIER SOTHEBYS INT'L REALTY