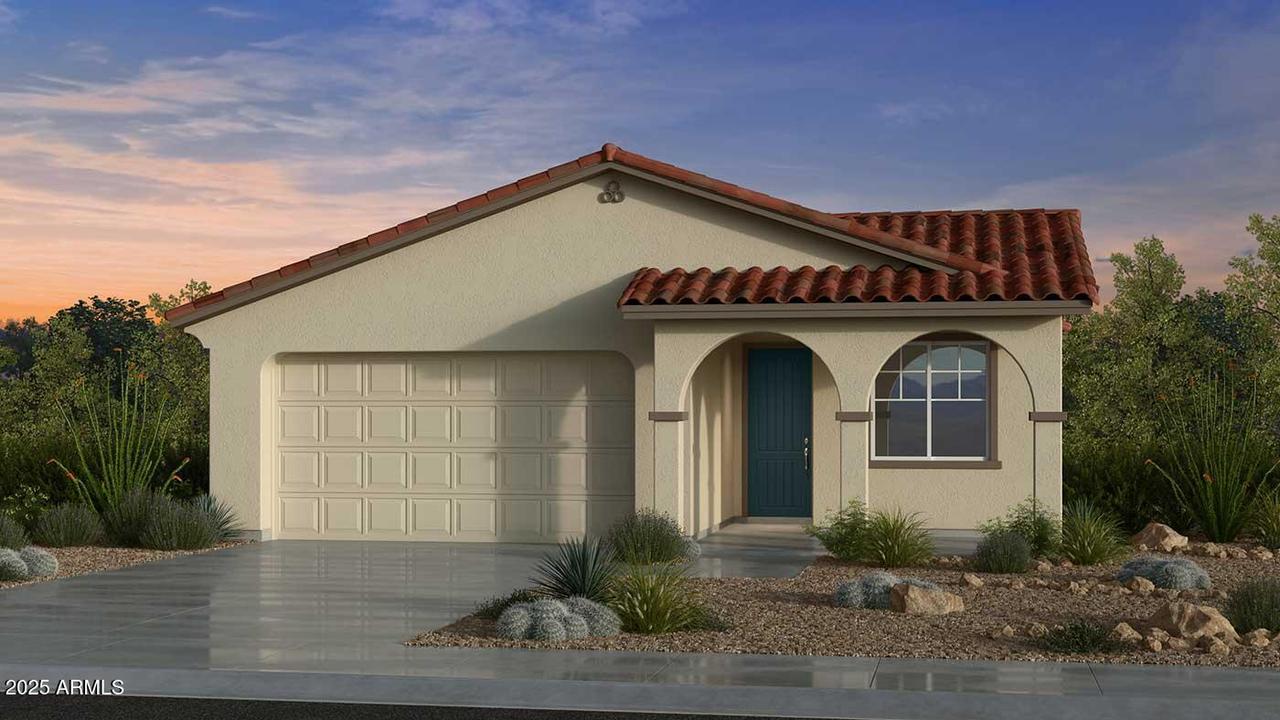
Photo 1 of 4
$548,350
Sold on 5/23/25
| Beds |
Baths |
Sq. Ft. |
Taxes |
Built |
| 4 |
2.00 |
1,862 |
$2,990 |
2025 |
|
On the market:
87 days
|
View full details, photos, school info, and price history
MLS# 6825457 New Construction - May Completion! Discover the Edmont at Hawes Crossing, a beautifully designed single-story floor plan with 1,862 sq. ft. of inviting living space. This home offers 4 bedrooms, 2 bathrooms, a 2-car garage, and two dining areas, creating plenty of room for gathering and everyday living. Step inside through the welcoming foyer, leading directly to the kitchen and dining area—perfect for preparing and enjoying your favorite meals. The open-concept casual dining and great room flow seamlessly to the outdoor living space, ideal for entertaining. Retreat to the spacious primary suite, featuring a private bath with dual sinks and a walk-in closet. Welcome home! Structural options added include: extended owner's suite.
Listing courtesy of Tara Talley, Taylor Morrison (MLS Only)