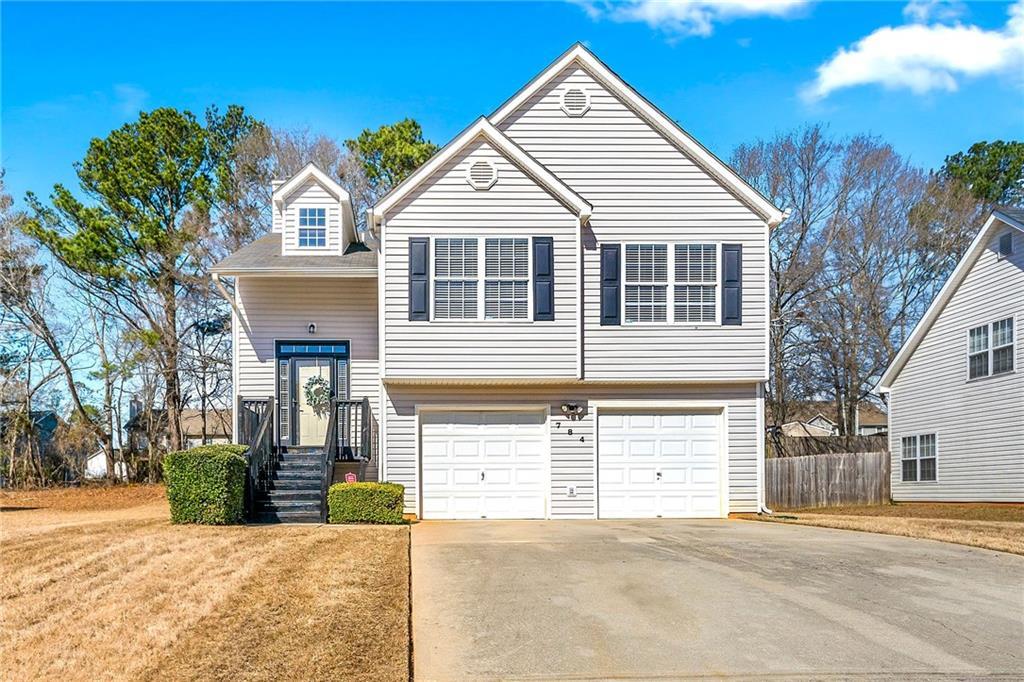
Photo 1 of 30
$295,000
Sold on 3/24/25
| Beds |
Baths |
Sq. Ft. |
Taxes |
Built |
| 4 |
3.00 |
2,008 |
$1,089 |
2002 |
|
On the market:
32 days
|
View full details, photos, school info, and price history
This Stunning and Spacious split-level home is located in a fantastic area with no HOA! The well-maintained main level features an open floor plan, upgraded light fixtures, plenty of natural light, neutral décor, and beautiful hand-scraped hardwood floors throughout. Vaulted ceilings add an elegant touch. The large owner's suite includes a spa-like bathroom with a separate tub, shower, and water closet. Two generously-sized secondary bedrooms complete the main level. The kitchen boasts custom cabinetry, a new high-end stainless steel stove and microwave, a stainless steel refrigerator and dishwasher, ample countertop space, a large pantry, and a breakfast bar that seats 4-5 guests. The dining area overlooks a deck and a beautifully landscaped backyard. The roof and water heater are both less than 6.5 years old.
The terrace level offers peace of mind with water-resistant laminate flooring, a bedroom, a full bathroom, and a laundry closet. There's also a huge room that can be used as a media room, bonus room, flex space, or even a 5th bedroom. This space leads to an oversized patio, a fenced backyard, and a large storage shed that will remain for your convenience.
Listing courtesy of Lettie Hill, Maximum One Realtor Partners