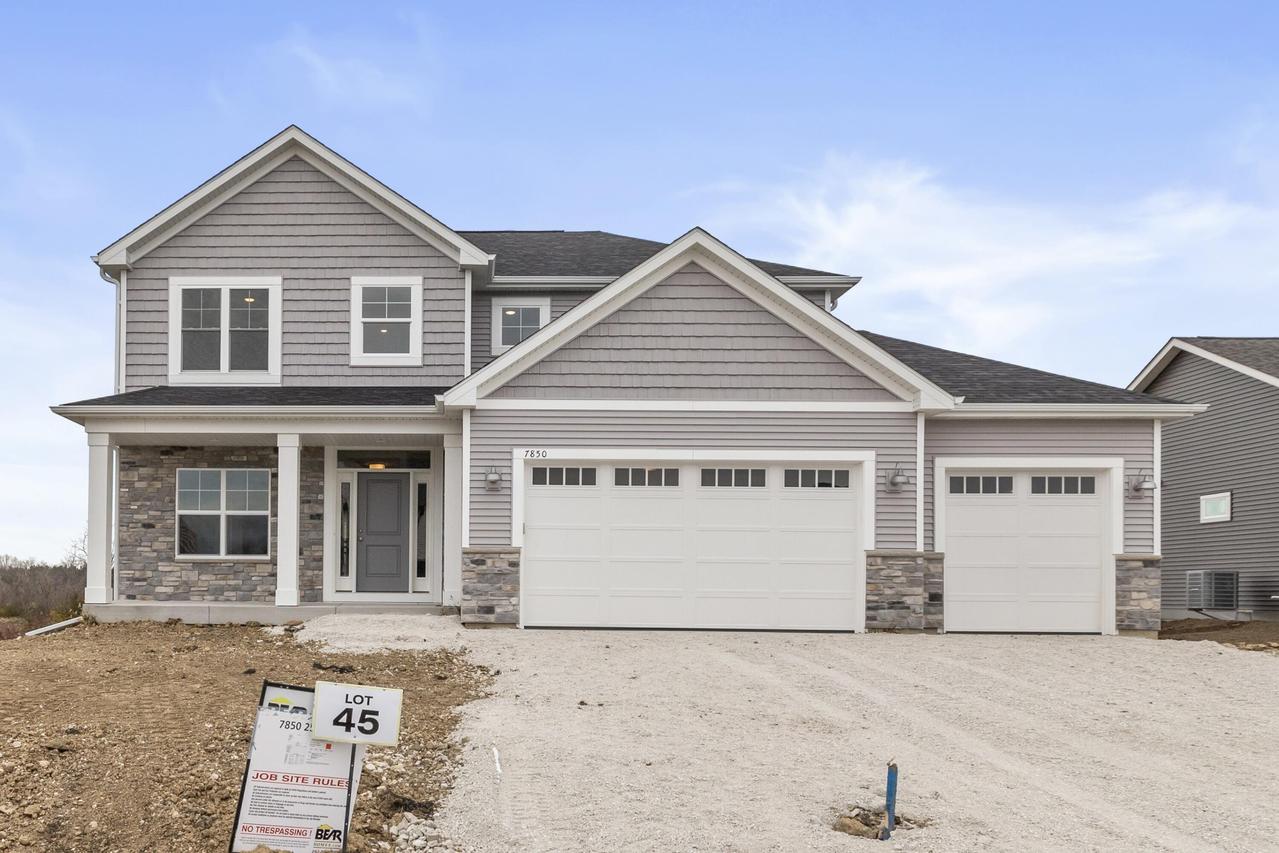
Photo 1 of 41
$599,900
| Beds |
Baths |
Sq. Ft. |
Taxes |
Built |
| 5 |
2.50 |
2,347 |
$1,403.86 |
2025 |
|
On the market:
67 days
|
View full details, photos, school info, and price history
Bear Homes proudly presents this move-in-ready Wellington plan! Offering over 2,300 sq ft, this 2-story home features 4 bedrooms plus a versatile 1st-floor office/5th bedroom. The open-concept design highlights quartz countertops, LVP flooring, and a tiled master bath with a beautiful walk-in shower. A cozy fireplace anchors the spacious great room, while the daylight basement is ready for your finishing touch. Added features include a stainless steel kitchen appliance package, concrete driveway, 1-year builder warranty, 15-year dry basement warranty, and 3rd-party energy testing by Focus on Energy. Enjoy privacy and nature right in your backyard, your new home is waiting!
Listing courtesy of Kristin Day-Thiele, Bear Realty , Inc. Ken