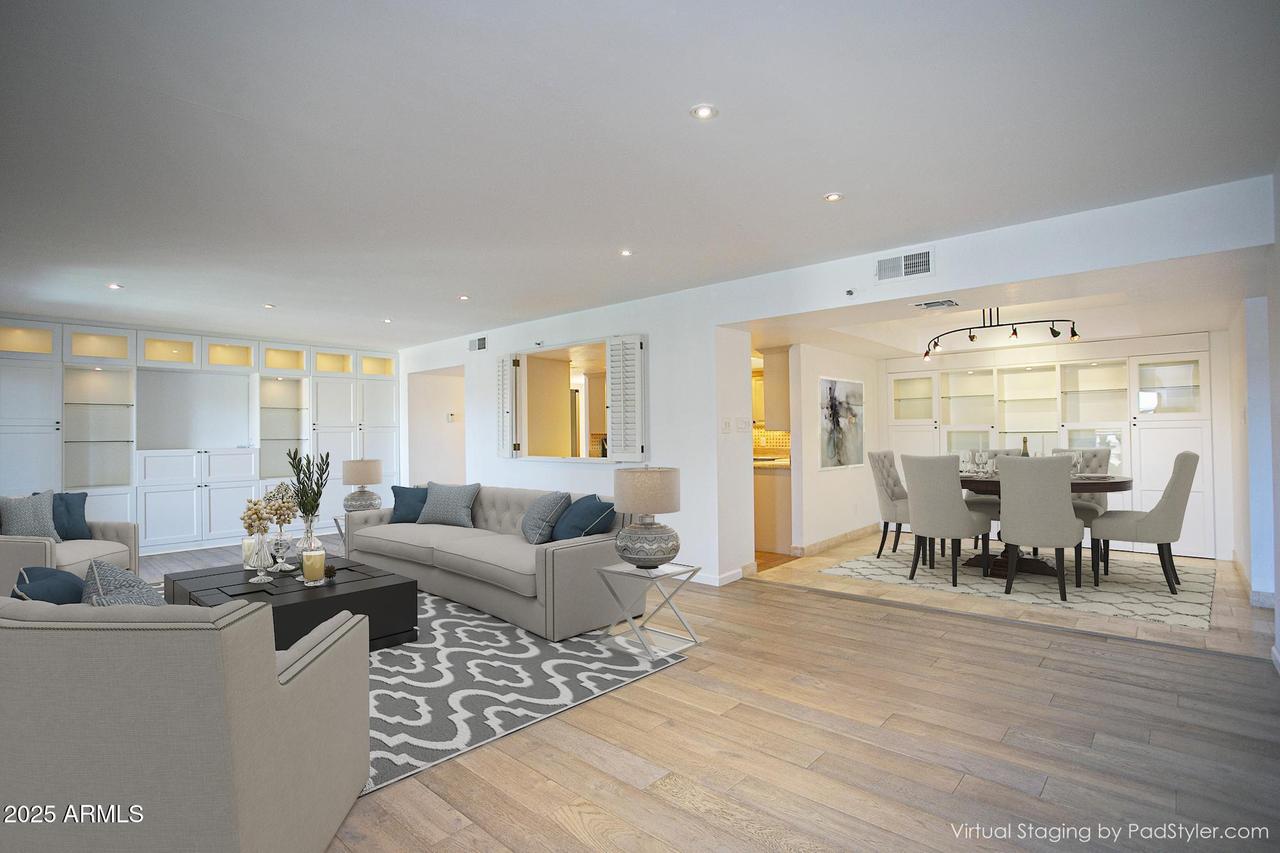
Photo 1 of 53
$499,000
| Beds |
Baths |
Sq. Ft. |
Taxes |
Built |
| 2 |
2.00 |
1,708 |
$1,009 |
1980 |
|
On the market:
117 days
|
View full details, photos, school info, and price history
Owner Wants Sold! Bring us an offer. 1709 SF SPLIT FLOOR PLAN - 2 PRIMARY SUITES, a spacious great room & dining area, plus oversized double balcony. The great room, dining area, and one primary suite include custom built-in cabinetry. THE UNIT CONVIENTELY HAS INSIDE STACKED WASHER/DRYER. Floors are finished with neutral-toned travertine stone & engineered hardwood in the great room and bedrooms. Dual-paned windows and sliders with plantation shutters and doors, add to the aesthetic appeal. The kitchen boasts SS appliances, granite countertops, plus built-in desk. Large North-facing patio offers a pool view. Ample closet space with built-in racks and drawers, with special compartments for jewelry! Electric fireplace, recessed lighting, assigned garage parking space #49. Scottsdale Shadows offers loads of amenities to enjoy. 3 Pool, Clubhouse, Tennis, 9-hole Executive golf course for residents and their guests, ceramic and painting studios, workout center, card rooms, 24/7 guard gated and underground assigned parking.
The HOA monthly fees include all of the above PLUS water, sewer/trash, blanket insurance coverage, roof and roof repair, and low electricity -just for small plug in. Your AC and heating bills will be low due to the HOA participation with the utility companies directly. This unit has 2 storage spaces. Just 1-mile to Scottsdale Fashion Square, loads of fine dining, shopping and Hwy 101.
Listing courtesy of Jodi Geiger & Mitchell Geiger, HomeSmart & HomeSmart