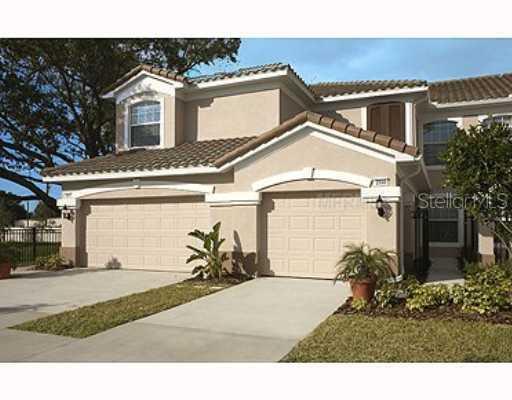
Photo 1 of 1
$183,900
Sold on 4/03/09
| Beds |
Baths |
Sq. Ft. |
Taxes |
Built |
| 2 |
2.00 |
1,863 |
0 |
2008 |
|
On the market:
241 days
|
View full details, photos, school info, and price history
Come home to COACHMAN RESERVE, a community known for its excellent location just north of 60 off of Belcher! Coachman Reserve enjoys a gated entry, pool and clubhouse with fitness. All homes at Coachman Reserve feature maintenance-free single-story livingin a gracious setting with mature overhanging trees and barrel tile roofs. The second-floor 1,863 square foot "Osprey" floorplan features two bedrooms, two full bathrooms, a den and a one-car garage. The entry door opens to the 1st floor foyer and a 2-story open staircase that leads up to the home. The home opens up to the airy dining room and on one side and a great room, kitchen with breakfast bar and separate nook beyond. A private screened lanai is showcased through three sets of sliding doors locatedoff of the great room, nook and owner's suite. The owner's suite, located at the rear of the home, has two walk-in closets and an owners bathroom that features dual sinks, garden tub, separate shower and private toilet. At the front of the home is a denwith double doors. Beyond the den is a large, private secondary bedroom with window seat and a full bathroom. This home's smart split-bedroom design, 9'4 ceiling height and large lanai creates a gracious living space.
Listing courtesy of Rod White, BUILDERS SERVICES, INC.