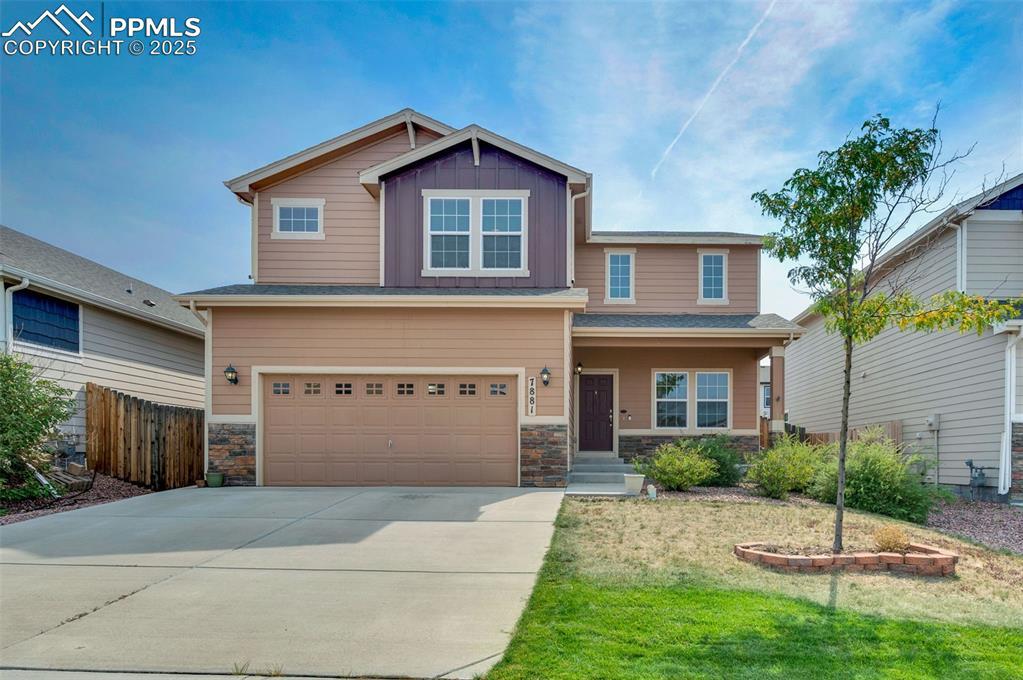
Photo 1 of 46
$500,000
| Beds |
Baths |
Sq. Ft. |
Taxes |
Built |
| 5 |
3.10 |
3,282 |
$3,191.39 |
2015 |
|
On the market:
180 days
|
|
Other active MLS# for this property:
8511463
|
View full details, photos, school info, and price history
2 Story “Malibu” floorplan by Aspen View Homes In Forest Meadows neighborhood. Great room on main floor with gas fireplace flows into the dining area and kitchen. Separate sitting room in the front of the house. Kitchen has granite countertops, stainless steel appliances, walk-in pantry, large island with seating. Hardwood floors in the kitchen and dining room, carpet throughout the rest of the main floor. Garage enters into a mud-room “drop-zone” for convenience. Primary bedroom is upstairs and very spacious with an en suite 5 piece bath and walk in closet. Upstairs you will also find 3 additional bedrooms, plus a loft space and full size bathroom with a double vanity. Laundry is also conveniently located upstairs. Finished Basement has ample storage space, another full bathroom plus a bedroom and large family room and bonus room that can be used however you want, complete with a wet bar. Front and backyard have been landscaped, and you can enjoy the neighborhood parks and sidewalks as you are a walking distance from schools, shopping and restaurants closely with all that the Powers corridor has to offer.
Listing courtesy of Steffanie Roberts, Exp Realty LLC