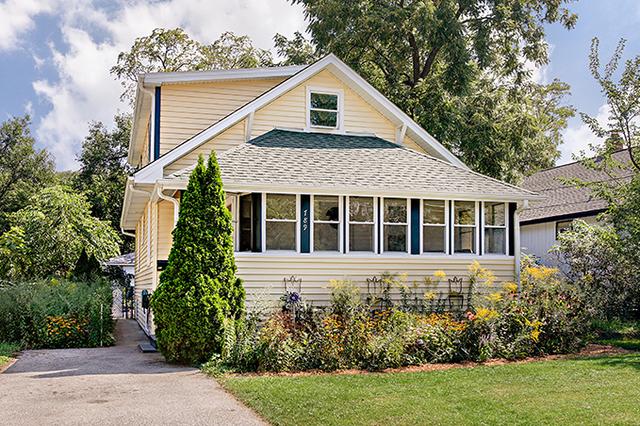
Photo 1 of 1
$340,000
Sold on 4/27/17
| Beds |
Baths |
Sq. Ft. |
Taxes |
Built |
| 3 |
1.10 |
1,773 |
$7,311.64 |
1928 |
|
On the market:
61 days
|
View full details, 15 photos, school info, and price history
You won't want to miss this expanded in-town charmer with loads of updates and surrounded by magnificient perennial gardens! The charming enclosed porch with newer windows welcomes you in to the first floor that features a light-filled living room, formal dining room, updated kitchen (2013) with granite counters, family room addition, 2 bedrooms and a full bath. The 2nd floor was dormered/insulated in 2012 and includes the master bedroom, half bath, exercise room and sitting/den area as well as newer windows, flooring and finishes. Updates include refinished hardwood floors, new air conditioning (2010), new furnace (2013), new siding & soffits (2015), windows in living, dining & family Room (2015), new sewer line (2011), electrical panel (2003), roof (2004). All this PLUS... back porch, hot tub and 2 car garage with alley access. This is a fantastic opportunity to have this much updated space with an in-town Glen Ellyn and walk to Forest Glen Elementary School location!!
Listing courtesy of Renee Hughes, Baird & Warner