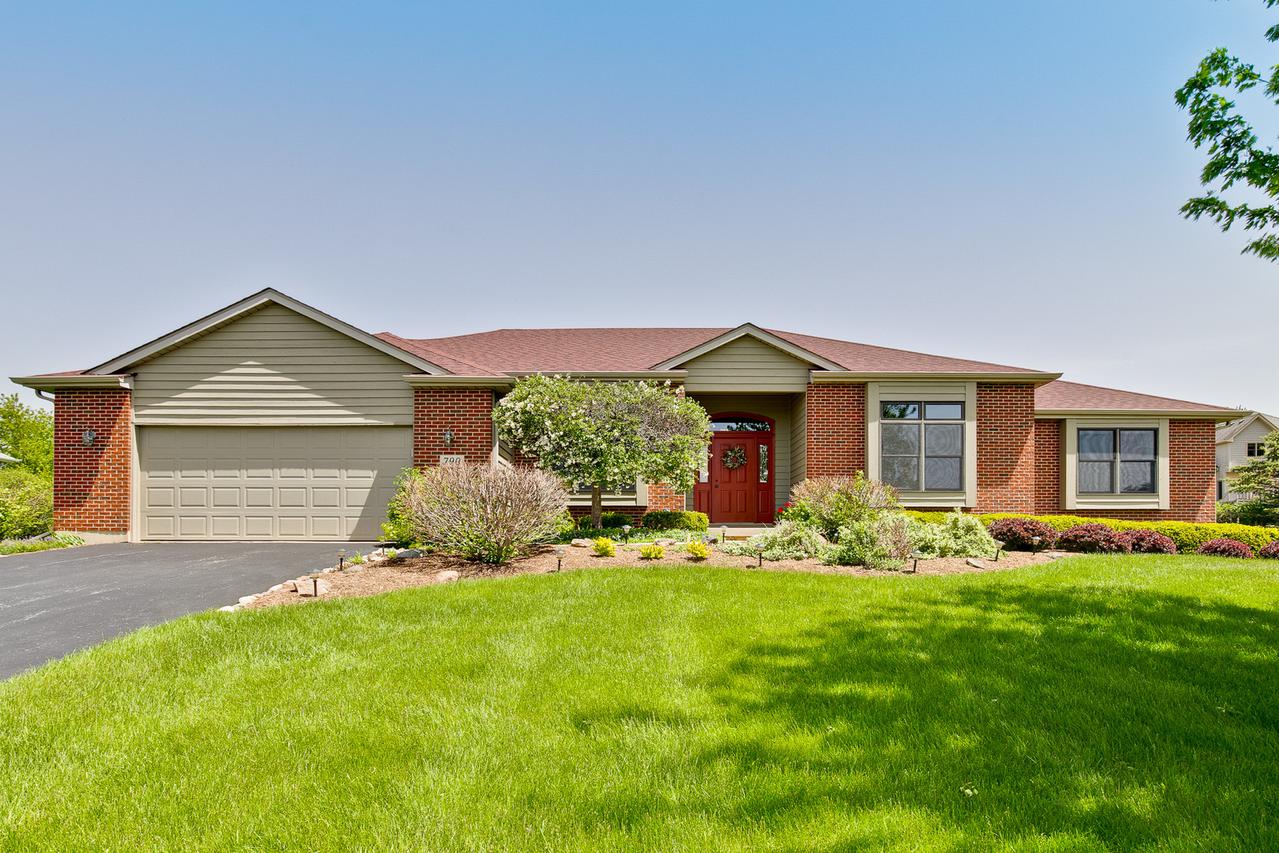
Photo 1 of 1
$303,900
Sold on 8/06/19
| Beds |
Baths |
Sq. Ft. |
Taxes |
Built |
| 3 |
2.00 |
2,200 |
$7,987.12 |
2000 |
|
On the market:
75 days
|
View full details, photos, school info, and price history
The design & craftsmanship of your dreams! Custom brick & cedar ranch of exceptional quality in Dakota Ridge. Truly open floor plan has 10' ceilings & lots of natural light! Newer Roof & Fridge (2016) & A/C (2015). Huge kitchen with 42" cabinets, island, Wilsonart counters, ceramic back splash, & HW floors. Cleverly placed butler's pantry (or coffee bar!) leads to the separate dining room with box bay window & space for your largest table & hutch. Cedar screened-in porch for dining Al Fresco. Fire up the grill on the patio for a summer BBQ in the professionally landscaped yard. Master has trey ceiling & well placed windows that let light in without taking up wall space & features an office nook & walk-in closet with built-in organizer & pocket door. 2 more bedrooms feature solid oak doors, window seats & a beautiful view of the valley. Full bsmnt with 10' ceilings & plumbed for a future bath offers endless possibilities. It's everything you are looking for! Schedule a showing today!
Listing courtesy of Kerri Insco, Coldwell Banker Real Estate Group