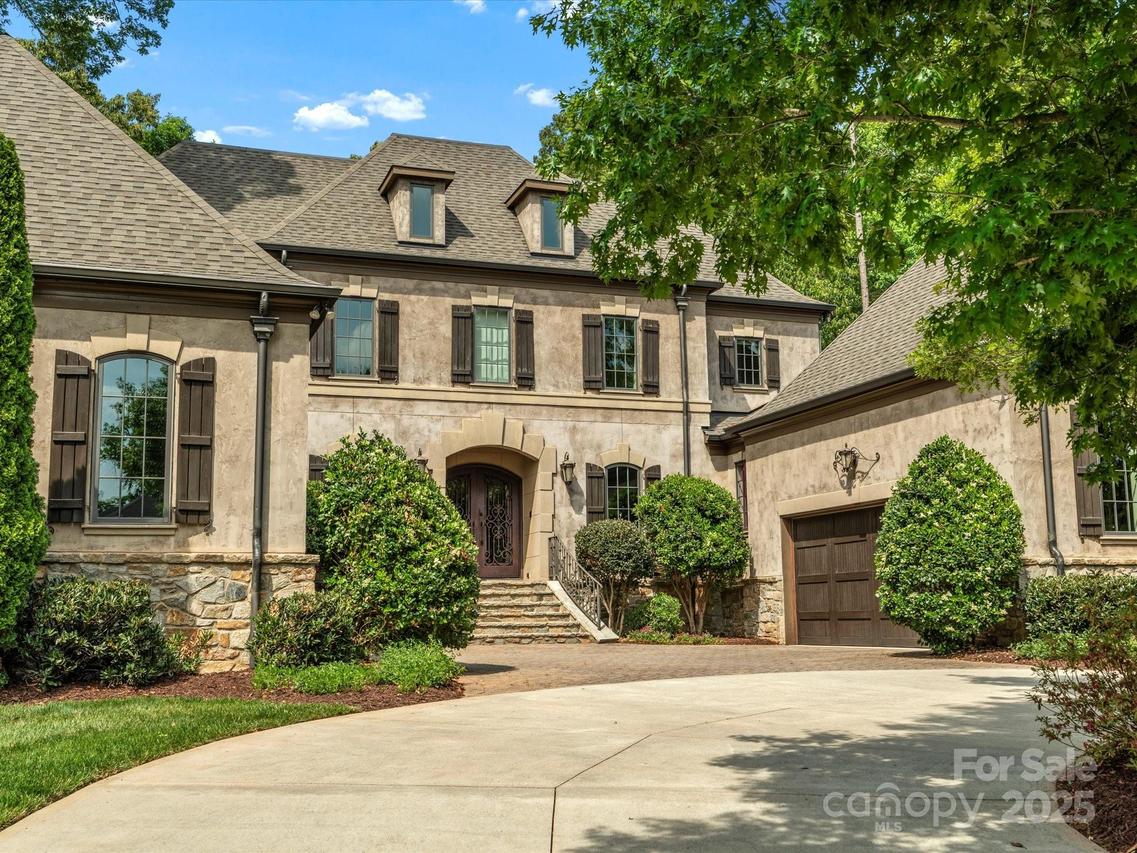
Photo 1 of 46
$1,875,000
Sold on 10/27/25
| Beds |
Baths |
Sq. Ft. |
Taxes |
Built |
| 5 |
4.20 |
5,603 |
0 |
2009 |
|
On the market:
178 days
|
View full details, photos, school info, and price history
Simonini custom home in gorgeous Skyecroft. Quality craftsmanship + incredible attention to detail are evident. Wide planked gleaming hardwoods throughout the main living areas, flanking piano + formal dining room are spacious + dramatic. Stunning kitchen w/butcher block island, copper sink, 48" Thermador gas range + built in fridge. Beautiful paneling in the mud room leads to the second office + one of the oversized two car garages. The main-level primary suite features large dual walk ins, custom shower, clawfoot tub + stackable w/d units. The second floor features bonus/movie room w/kitchenette + half bath. Large bedrooms w/walk in closets. Unfinished third floor provides ample storage. The backyard features an huge porch w/brick floors + outdoor grilling area. Spacious private lot offers lots of room for a pool. Skyecroft features walking trails, tennis courts, pool + play areas. Don't miss The Highlights attachment listing updates/upgrades.
Listing courtesy of Leezah Pratt, EXP Realty LLC Ballantyne