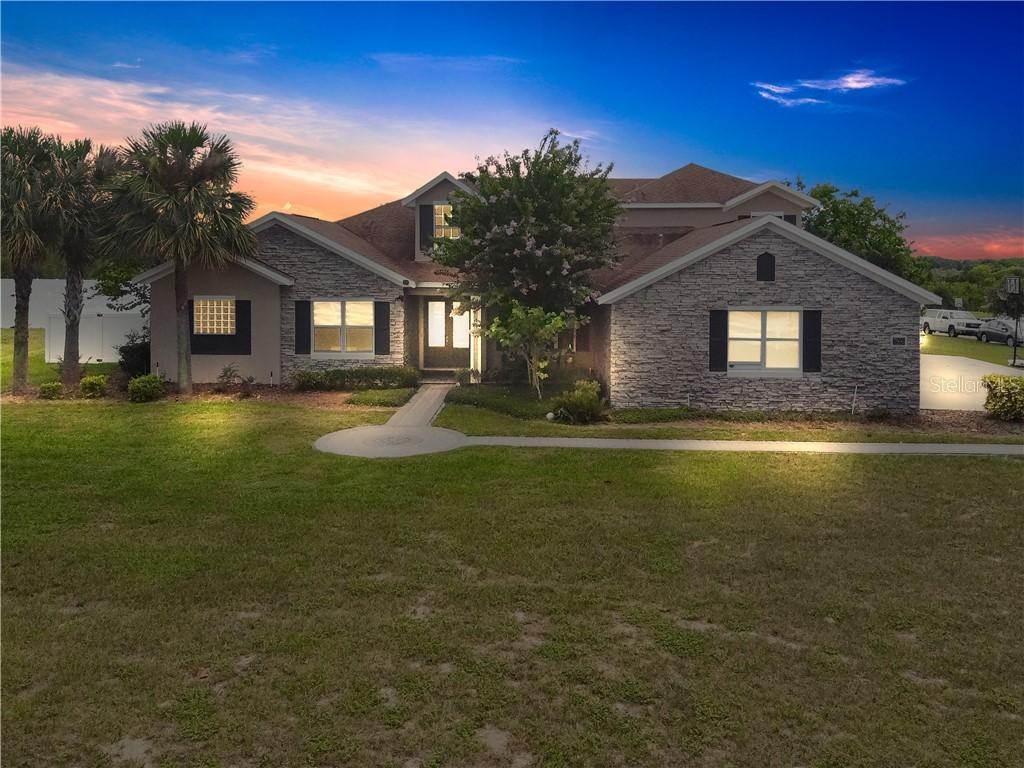
Photo 1 of 1
$470,500
Sold on 9/18/20
| Beds |
Baths |
Sq. Ft. |
Taxes |
Built |
| 5 |
4.00 |
3,896 |
$4,182.81 |
2006 |
|
On the market:
59 days
|
View full details, photos, school info, and price history
A complete show stopper, this single-family 5 bedroom, 4 bathroom, pool home presents with over $40k in upgrades! New double pane low-e windows, 3M Prestige 40x Solar Control window film, water filtrations system, vinyl fencing, spa/pool heater and generator panel hookups with lockout are just to name a few. Step inside to an endless amount of space for the entire family to spread out. Decorative wainscoting with a dedicated sitting area in the master bedroom and full en-suite make this space a retreat. A 2nd bedroom at the front of the home would make an excellent guest room or home office. A pocket door separates the formal living and dining from the kitchen. The well-dressed kitchen features stainless steel appliances, granite counters, food prep island, and breakfast bar overlooking the spacious family room with a gas fireplace. The laundry room is conveniently tucked away behind the kitchen with access to the garage. A 3rd bedroom is just off the hallway and has private access to the guest bathroom. The 4th bedroom at the end of the hallway includes its own en-suite with private access to the fenced backyard with garden. The upper floor is a huge bonus with an in-law suite, perfect for a multi-generational family or local college bound family member. An open concept with a sizeable living room, dining area, and well-equipped kitchen with full size appliances, there is plenty of room for entertaining. A separate large bedroom with en-suite completes this 2nd floor. Cool off from the summer heat in your private pool surrounded by a screen enclosure or gaze at the stars in the evening while you soak in the spa. The fenced backyard offers an abundance of the space for the family pet to run around or add a playset. Call to schedule your private viewing and call this house, HOME today!
Listing courtesy of Kathryn West