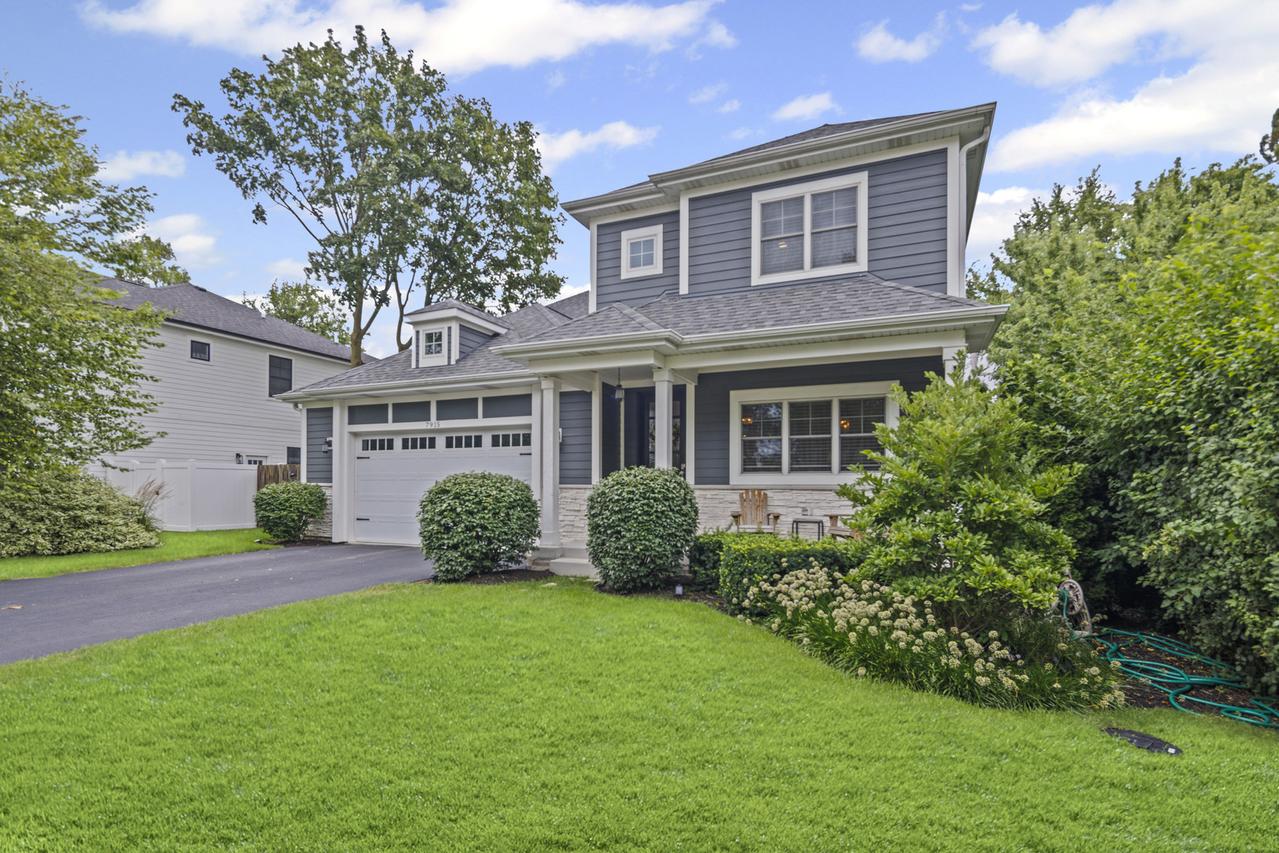
Photo 1 of 34
$950,000
Sold on 9/09/25
| Beds |
Baths |
Sq. Ft. |
Taxes |
Built |
| 5 |
3.10 |
3,825 |
$13,671 |
2017 |
|
On the market:
21 days
|
View full details, photos, school info, and price history
Step into an amazing open floor plan with hardwood throughout the first floor and 9' ceilings. Located on a quiet cul-de-sac. You will love this kitchen! Featuring an enormous center island that seats eight and plenty of cabinet space, overlooking the deck and backyard. All stainless appliances. The family room opens from the kitchen, featuring a gas fireplace with a metal mantle above. A powder room is also located on the main floor. There is a generously sized mud room off the kitchen with a deep freezer, convenient to the attached 2+car garage (with ample attic storage). The second floor features 5 bedrooms! Laundry room on the 2nd floor. The master bedroom has tray ceilings, two walk-in closets, a spa-like bath with heated floors, a luxurious soaking tub, an oversized shower, and a double sink. The front bedroom is enormous and currently used as an office. Four other good-sized bedrooms, 2nd bath, and generous closets finish out the 2nd floor. The fully finished spacious basement features high ceilings, a full bath, a 6th bedroom, a recreation room, a barnwood-accented wall, and a large storage/work area. Outside has been completely landscaped, including a river birch tree, a pear tree, ground cover, a newer stone walkway, a deck, an outdoor fire pit, a sandbox, and a garden. The backyard is completely fenced in. Top quality craftsmanship throughout the home with dual zoned heating/air. Move-in ready! Close to shopping and major transportation. The owner is a licensed Realtor and the Listing Agent.
Listing courtesy of Nathan Skillicorn, Baird & Warner