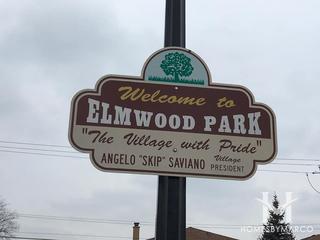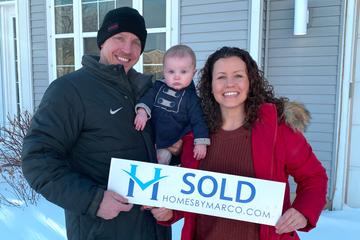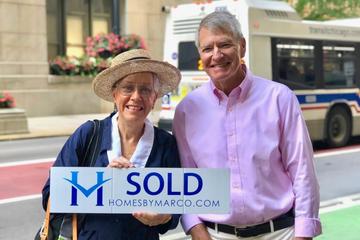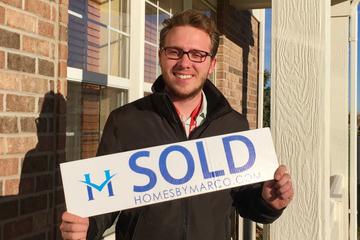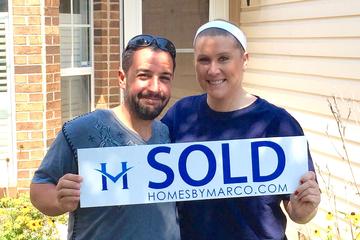This property is currently not for sale
Sale History
| Oct 8, 2025 |
Listing Expired |
$629,000 |
| Feb 16, 2025 |
Listed for Sale |
$629,000 |
| Feb 10, 2025 |
Listed for Sale |
$635,000 |
| Feb 10, 2025 |
Price Change |
$6,000 |
| Feb 10, 2025 |
Price Change |
$6,000 |
| Aug 25, 2024 |
Listed for Sale |
$635,000 |
| Aug 19, 2024 |
Price Change |
$5,000 |
| Apr 14, 2024 |
Listed for Sale |
$640,000 |
| Nov 1, 2023 |
Listing Expired |
$645,000 |
| Nov 2, 2022 |
Listing Expired |
$649,500 |
Nearby Homes
|
2446 N 79th Ave., Elmwood Park, IL 60707 |
|
2502 N 79th Ave., Elmwood Park, IL 60707 |
|
2434 N 79th Ave., Elmwood Park, IL 60707 |
|
2445 N 79th Ave., Elmwood Park, IL 60707 |
|
2432 N 79th Ave., Elmwood Park, IL 60707 |
|
2441 N 79th Ave., Elmwood Park, IL 60707 |
|
7912 Altgeld St., Elmwood Park, IL 60707 |
|
2505 N 79th Ave., Elmwood Park, IL 60707 |
|
7912 W Altgeld St., Elmwood Park, IL 60707 |
|
7621 W Altgeld St. #1SE, Elmwood Park, IL 60707 |
We have helped thousands of families buy and sell homes!
HomesByMarco agents are experts in the area. If you're looking to buy or sell a home, give us a call today at 888-326-2726.
