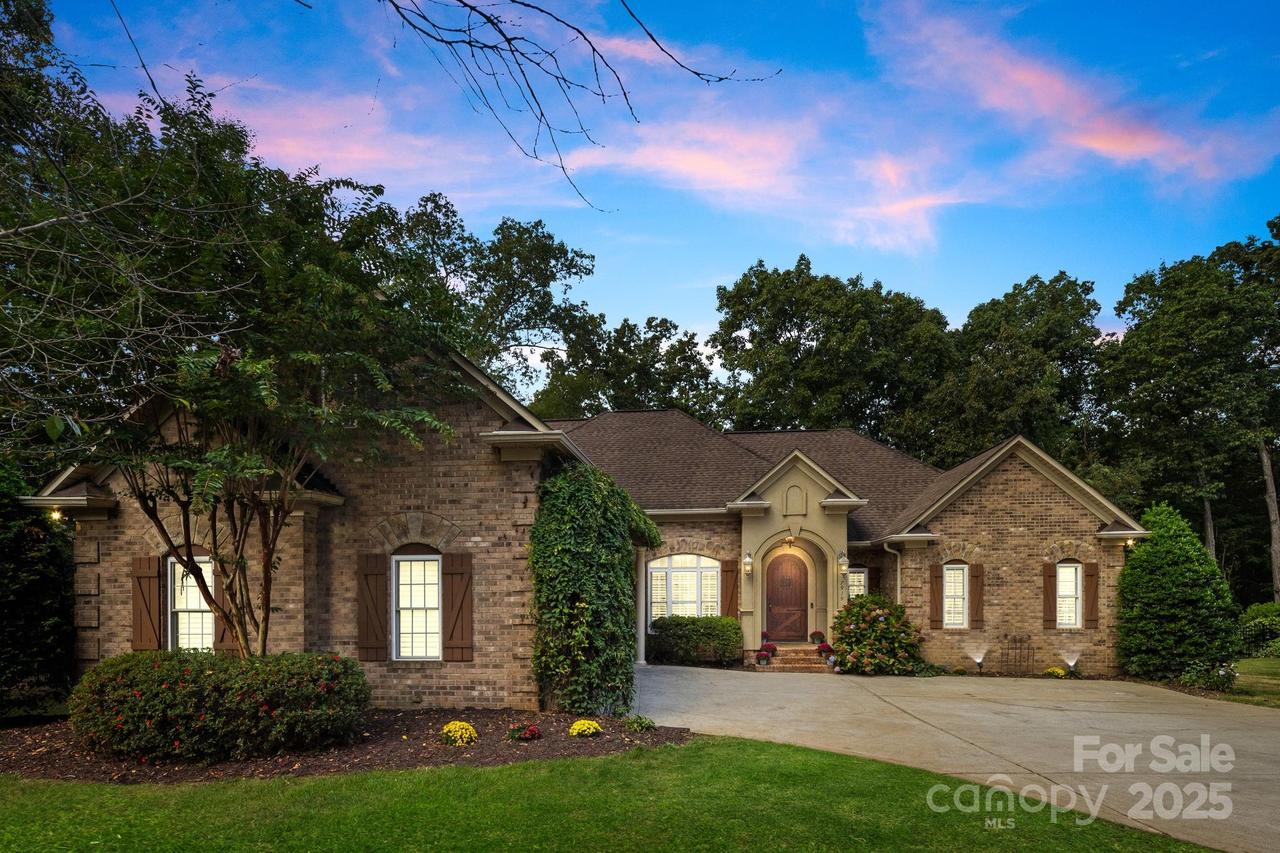
Photo 1 of 47
$829,000
| Beds |
Baths |
Sq. Ft. |
Taxes |
Built |
| 4 |
3.10 |
3,446 |
0 |
2004 |
|
On the market:
112 days
|
View full details, photos, school info, and price history
**Address is Stanley, but home is in the heart of Denver**Discover unparalleled luxury and comfort in this extraordinary custom-built ranch, perfectly situated in the prestigious Cowans Ford Golf Community, adjacent to the tranquil waters of Lake Norman. This coveted community offers more than just a home; it provides an exclusive lifestyle with access to an 18-hole championship golf course, a refreshing pool, a convenient boat launch, and courts for both tennis and pickleball. Engage in vibrant social activities available weekly for golf club members (membership sold separately). From the moment you step inside, you'll be captivated by the home's grandeur, boasting soaring 12-foot ceilings and exquisite Brazilian hardwood flooring. The sophisticated design continues with high-quality wood cabinetry, opulent tile baths, and striking granite surfaces throughout. Recent updates enhance the home's modern appeal, featuring new lighting and plumbing fixtures, freshly painted interiors, and a remodeled primary bath. The kitchen is equipped with a newer double oven, ensuring it meets the needs of any culinary enthusiast, while custom closets throughout the home offer ample storage and organization solutions. The centerpiece of the great room is the fireplace, adorned with a meticulously crafted custom-carved wood and stone mantel, adding a touch of elegance to your gatherings. The expansive master suite is a private retreat, featuring a luxurious bathroom with built-in cabinetry and a professionally designed walk-in closet that is truly exceptional. The intelligently designed split floor plan includes three bedrooms and 2.5 baths on the main level, ensuring privacy and comfort. Upstairs, a spacious bonus room, an additional bedroom, and a full bath offer the perfect space for accommodating guests or creating an inspiring home office, ideal for those who work remotely. Step outside to the large deck and enjoy the beautifully landscaped, fenced-in backyard, perfect for entertaining or simply relaxing in your own private oasis. Even the garage doors are a testament to the home's attention to detail with their visually appealing design. The home is equipped with newer HVAC systems installed in 2022, ensuring comfort and energy efficiency. Strategically located, this property provides easy access to major highways 16 and 73, placing schools within a 10-15 minute drive, and just a 30-minute commute to Charlotte and its international airport. Additionally, you're only 10 minutes away from Birkdale Village, a bustling hub for shopping and dining. Embrace a lifestyle of luxury in the Lake Norman area, renowned for its stunning waterfront properties, upscale homes, and eco-friendly community initiatives. Fall in love with this exceptional home nestled in a secure, exclusive neighborhood where upscale living seamlessly blends with lifestyle convenience.
Listing courtesy of Lisa Ciaravella, COMPASS