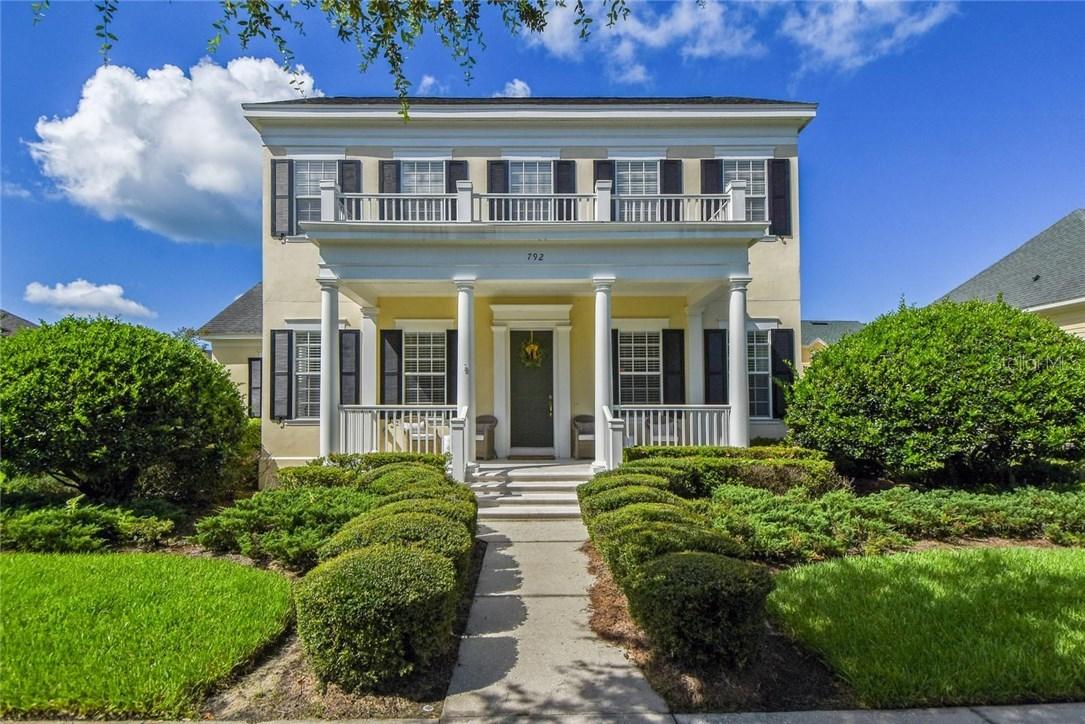
Photo 1 of 1
$735,000
Sold on 12/15/17
| Beds |
Baths |
Sq. Ft. |
Taxes |
Built |
| 5 |
3.00 |
3,409 |
$11,090 |
2003 |
|
On the market:
119 days
|
View full details, photos, school info, and price history
Come see this beautiful ISSA Arlington floor plan in East Village! This elegant home will inspire you to entertain! Screened in pool/tub- front and back porches- 5 bedrooms, with the option of using one of them as an office on first floor! Plantation shutters, wood burning fireplace. The generous eat in kitchen features granite counter tops, cooktop, stainless steel appliances, double ovens, potfiller, 42" wood cabinets and large center island for food preparation. 3 car garage, mudroom, spacious laundry with sink upstairs. Wood flooring throughout the house, including second floor. The Master bedroom overlooks the pool and backyard and features spacious bathroom with dual sinks, glass enclosed shower and a garden tub. Home is Located in close proximity to community pools, walking trails, and downtown shops & restaurants! Welcome to the Celebration Lifestyle!
Listing courtesy of Daniela Galvao, PA & Marcelo Santos, PA, LA ROSA REALTY LLC & LA ROSA REALTY LLC