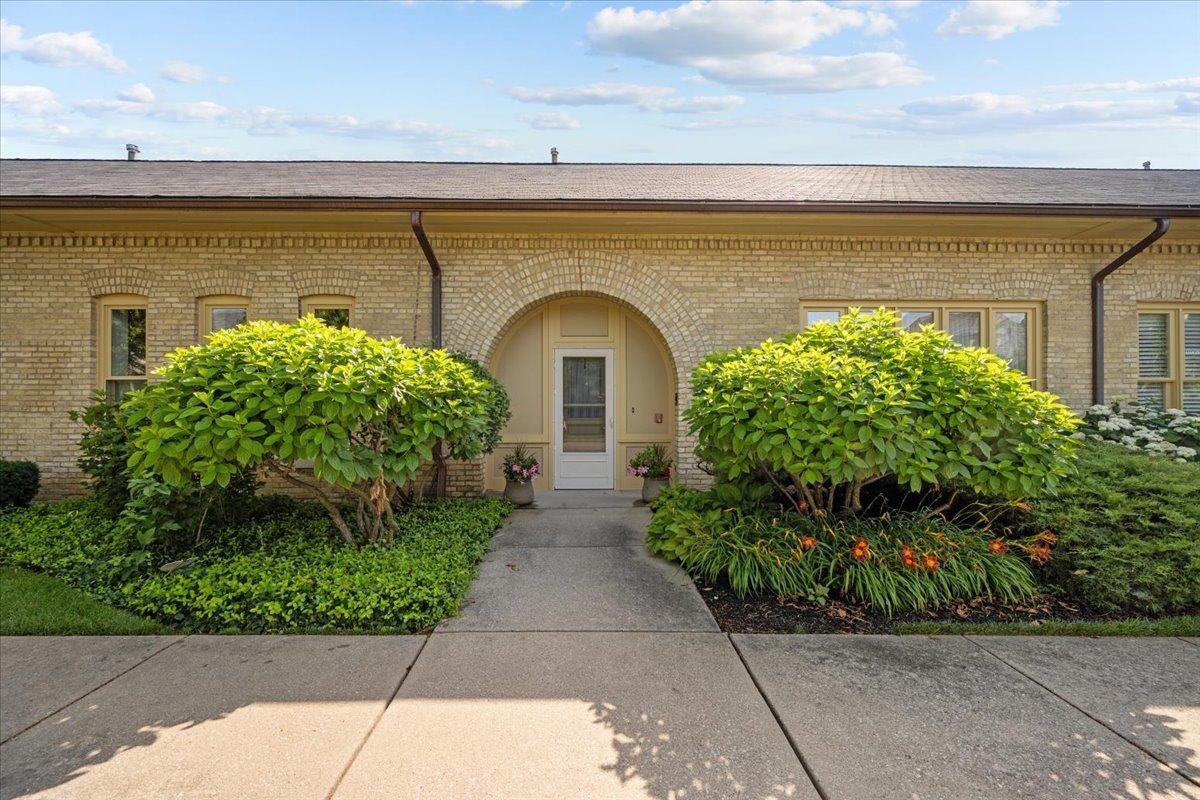
Photo 1 of 1
$890,000
Sold on 10/01/25
| Beds |
Baths |
Sq. Ft. |
Taxes |
Built |
| 3 |
2.10 |
2,617 |
$18,068 |
1895 |
|
On the market:
68 days
|
View full details, photos, school info, and price history
Distinctive design meets timeless Fort Sheridan character in this beautiful 3-bedroom, 2.5-bath ranch-style townhome, showcasing 25-foot ceilings, rich hardwood floors, and a striking original triangular beam that spans both the living and dining rooms. Bathed in natural light from skylights and west-facing windows, the open-concept living and dining areas are both dramatic and inviting. The kitchen is a true centerpiece, featuring stainless steel appliances, ample cabinetry, a spacious island with breakfast bar, and pendant lighting. An adjacent breakfast area opens to a private courtyard through elegant French doors with double sidelights, creating a seamless indoor-outdoor connection. The kitchen flows into a generous family room anchored by a gas fireplace and custom built-ins with shelving, cabinetry, and drawers-ideal for both entertaining and everyday comfort. All bedrooms are thoughtfully tucked away on one side of the home, ensuring privacy and a quiet retreat. The primary suite includes California Closets and a spa-inspired bath with double sinks, a soaking tub, and an oversized walk-in shower. The second and third bedrooms offer generous closet space and share a hall bath. Bathrooms were remodeled in 2013, and Marvin windows have been installed in the bedrooms and family room. With architectural drama, modern comforts, and unmatched access to trails, nature, and Lake Michigan, this home offers a rare blend of historic charm and easy, one-level living in Fort Sheridan. This is more than a home, it's the Fort Sheridan lifestyle.
Listing courtesy of Karen Chien-Rooney, Compass