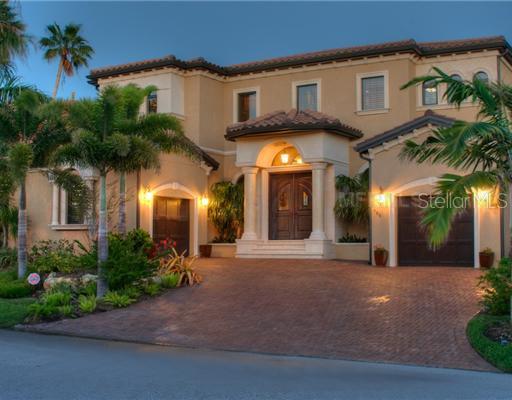
Photo 1 of 1
$2,150,000
Sold on 2/22/13
| Beds |
Baths |
Sq. Ft. |
Taxes |
Built |
| 4 |
5.00 |
4,226 |
$12,699 |
2008 |
|
On the market:
689 days
|
View full details, photos, school info, and price history
From the very first minute you enter this Mediterranean/Tuscan inspired home, you're taken by the view out to the infinity pool and the Intracostal waterway. The open concept floor plan is ideal for entertaining and includes a kitchen with island, custom built-ins surrounding the great room fireplace, large formal dining room, private guest quarters and first laundry/full bath serving the pool. The flow from the inside space to the multi-level outdoor gathering areas is seamless, where you'll enjoy lush landscaping, multiple sitting areas with gas fireplace, outdoor kitchen complete with pizza oven and state of art cooking surfaces, and a boat dock that accommodates 10,000lbs boat lift, 2 Jet Ski ramps and a 35ft wet dock with pilings. Head upstairs to the sprawling master suite which includes a separate sitting area with fireplace, exquisite master bathroom and a private balcony and sitting area facing out to the water. Or head all the way up to the third floor lookout terrace to enjoy the evening sunset or a look back to downtown Sarasota. The two additional second floor bedrooms have on-suite bathrooms and plenty of storage -- all with easy access to the second floor laundry room. This home is a must see for buyers who are looking for quality details in the tile floors, wood moldings, iron work and high-end finishes throughout.
Listing courtesy of Bruce A Meyer, PA & Jenine Meyer, MICHAEL SAUNDERS & COMPANY & MICHAEL SAUNDERS & COMPANY