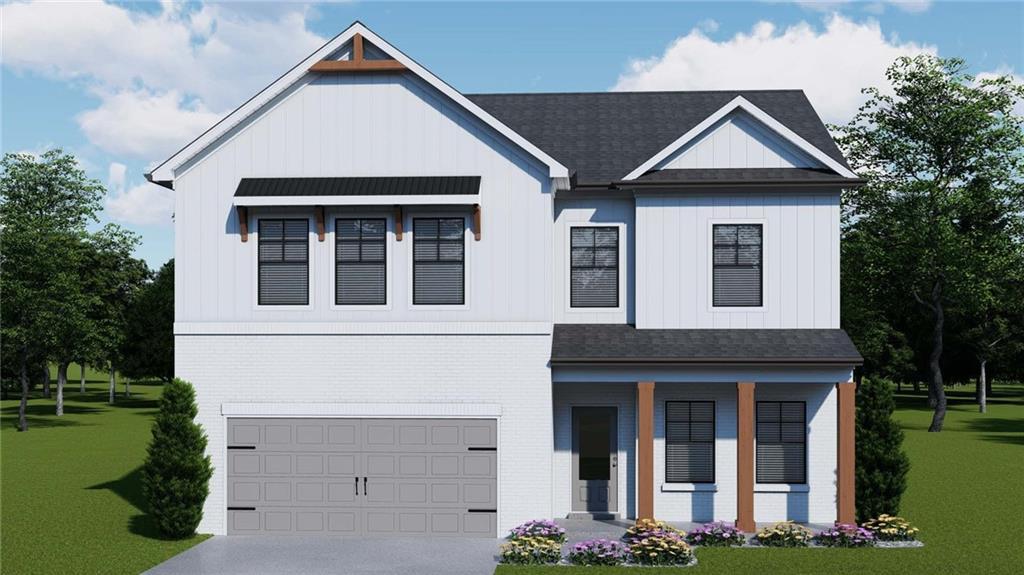
Photo 1 of 149
$499,990
Sold on 7/25/25
| Beds |
Baths |
Sq. Ft. |
Taxes |
Built |
| 5 |
3.00 |
2,535 |
$10 |
2025 |
|
On the market:
65 days
|
View full details, photos, school info, and price history
Winston Discover the Winston Plan—a modern, two-story new construction home offering 5 bedrooms, 3 full bathrooms, and a spacious 3-car garage, perfectly designed for today’s lifestyle. Currently under construction, this thoughtfully planned home blends functional space, elegant design, and smart technology. The main level features a versatile guest bedroom with a full bathroom, ideal for visitors or multi-generational living. Enjoy an open-concept layout where the Great Room, Casual Dining area, and Kitchen flow together seamlessly—perfect for entertaining or everyday living. The Kitchen is a true centerpiece with a large center island offering bar stool seating, a walk-in pantry, and a convenient mudroom just off the garage entrance. Upstairs, you’ll find a private Primary Suite with a large shower featuring dual shower heads, creating a spa-like retreat. The upper level also includes: A spacious loft area for a playroom, media space, or home office, three additional bedrooms, and a full hall bathroom, A centrally located laundry room for added convenience. Enjoy outdoor living on the covered patio, and take advantage of the SMART HOUSE PACKAGE, which includes a Ring Doorbell, Echo Show 8”, Ecobee Thermostat, and Kwikset Halo Smart Front Door Lock. A WiFi-enabled garage door opener and elegant trim package add even more value. Contact the listing agent today to learn more about our AMAZING buyer incentives!
Listing courtesy of Julie Giles & Trent Gregory, Chafin Realty, Inc. & Chafin Realty, Inc.