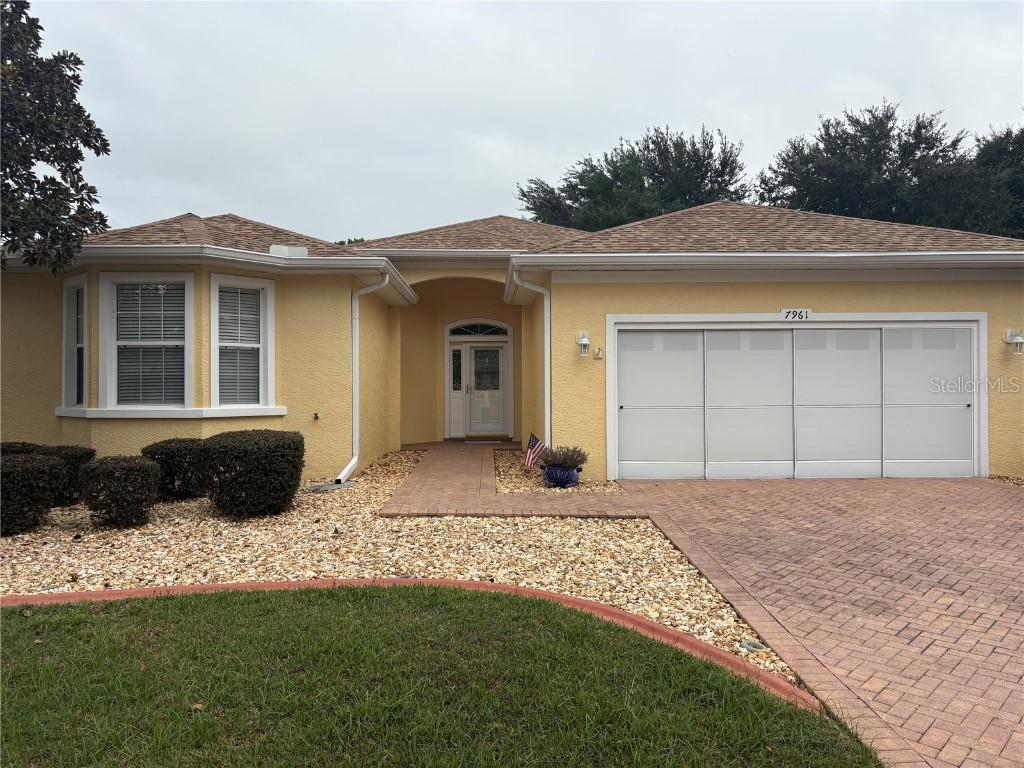
Photo 1 of 20
$318,900
| Beds |
Baths |
Sq. Ft. |
Taxes |
Built |
| 3 |
2.00 |
2,024 |
$2,388.16 |
2006 |
|
On the market:
104 days
|
View full details, photos, school info, and price history
Welcome to this pristine, meticulously cared-for Heather model in Indigo East. Owner’s illness requires sale of this 2024 sq ft move-in ready, well maintained home. It offers 2 living areas, a fabulous kitchen with an eat-in bay area. The kitchen opens to a lovely den. The kitchen and den have Italian tile flooring. A large living and dining area has wood flooring, and 3 lovely bedrooms are carpeted. The kitchen is a cook’s dream with newer counters and appliances, including a gas range. Both the den and living room open to the lanai, which overlooks a paver patio and a lovely back yard. The garage has screened doors. Electrical outlets in the garage were just upgraded and are on their own circuits.
Indigo East is a delightful community that has two pools, work-out facilities, and also offers Happy Hour with a band the first 3 Fridays, and Music Trivia on Wednesdays. It is a short walk to the garden area and dog park. The 2026 HOA is $266 a month.
Updates include a new roof (2021), HVAC system (2018), and water heater (2018). The paver driveway leads to an oversized screened garage with ample storage space. Additional features include a built-in irrigation system and water softener, making this home truly move-in ready.
Listing courtesy of Mike Kelly, RE/MAX FOXFIRE - HWY 40