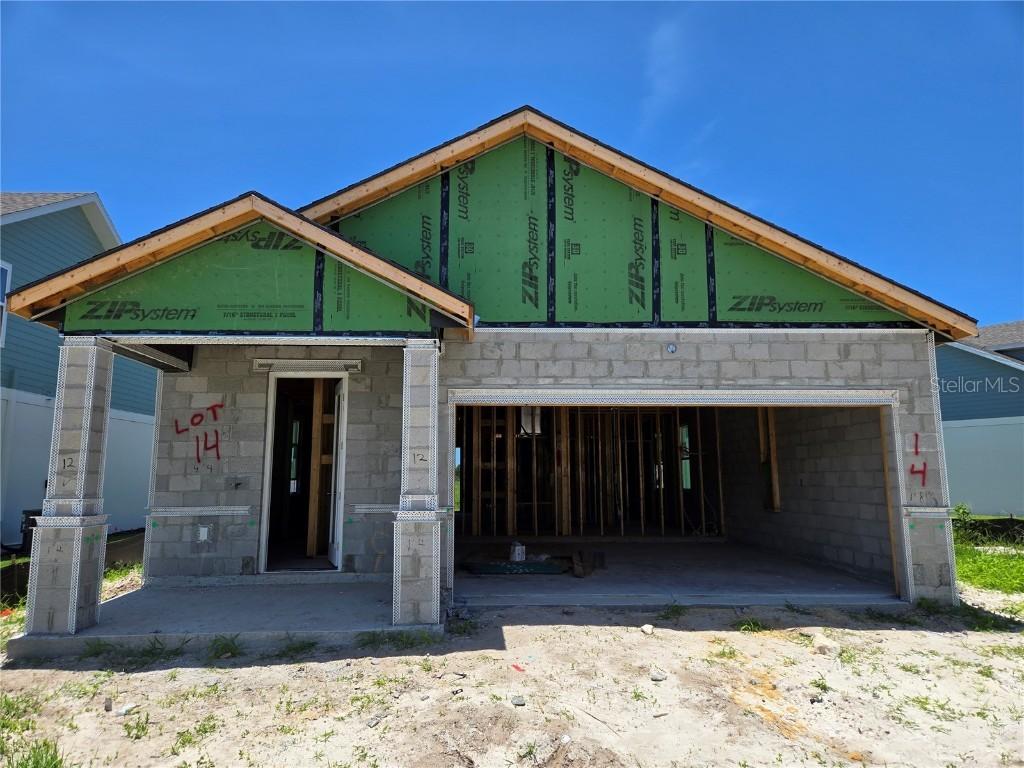
Photo 1 of 1
$355,305
Sold on 10/03/25
| Beds |
Baths |
Sq. Ft. |
Taxes |
Built |
| 3 |
2.00 |
1,472 |
$6,000 |
2025 |
|
On the market:
84 days
|
View full details, photos, school info, and price history
Pre-Construction. To be built. Gulfside Floor Plan | 3 Beds | 2 Baths | 2-Car Garage | 1,472 Sq Ft | Single-Story Living
Discover the comfort and convenience of the Gulfside floor plan—an inviting 3-bedroom, 2-bath single-story home with 1,472 sq ft of thoughtfully designed living space and a 2-car garage.
Step inside to an open-concept layout featuring stylish Luxury Vinyl Plank (LVP) flooring throughout the main living areas. The heart of the home is the gourmet kitchen, showcasing 42” light sage green soft-close cabinetry, Fairbanks quartz countertops, arabesque tiled backsplash, stainless steel appliances, a large island, and a walk-in pantry—perfect for daily living and entertaining.
The spacious living area opens seamlessly to a covered lanai with ceiling fans, creating an effortless indoor-outdoor lifestyle. The private owner’s suite features a walk-in closet and a beautifully appointed en-suite bath with dual quartz vanities and a tiled walk-in shower with a framed glass door.
Additional highlights include:
Smart 2-car garage
Full home security system
2" blinds throughout
Ask about up to $15,000 in closing costs including 1 year of HOA dues covered by the seller with use of preferred lender!
Buyer has ability to attend a design appointment and customize the interior selections of their future home.
Listing courtesy of Amber Deforest, ON POINT REALTY INC.