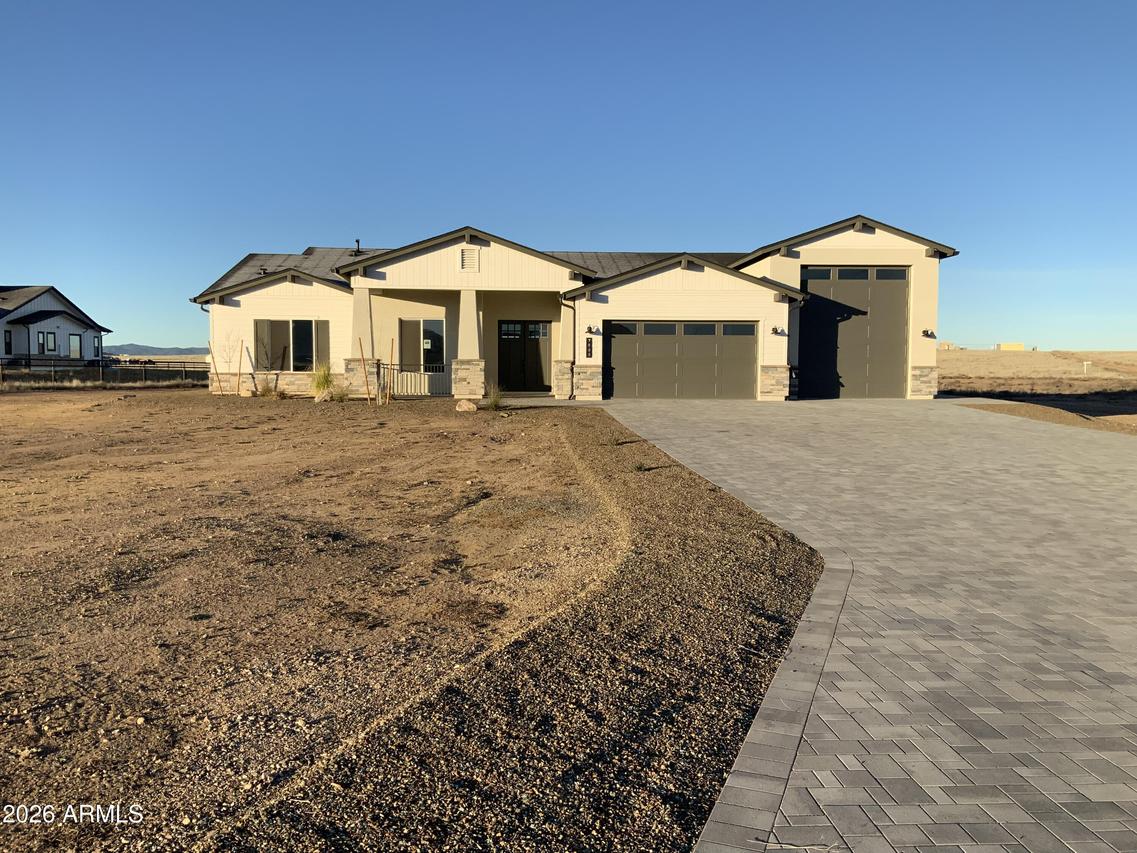
Photo 1 of 50
$1,150,000
| Beds |
Baths |
Sq. Ft. |
Taxes |
Built |
| 4 |
2.50 |
2,501 |
$1,310 |
2024 |
|
On the market:
291 days
|
View full details, photos, school info, and price history
Model home for sale - Includes premium upgrades. This home is an open-concept design with 8' doors, 12' Ceiling, 7'' baseboards, 90/10 smooth drywall, floating sink in powder room, and epoxy-coated 2-car garage + 49' RV garage. Gourmet island kitchen boasts Napa Fawn cabinets, quartz waterfall edge countertop, Sub Zero 48'' built-in Ref, Wolf 36'' gas range-4 burner, pot filler, microwave drawer, 24'' wine fridge, and walk-in pantry. Owner's suite includes freestanding tub, full-height backsplash over vanity, walk-in shower w/ bench, and direct access to laundry rm. All bedrooms have walk-in closets. Quality Built with spray foam insulation, 2x6 framing, and post-tension foundation. Full Paver driveway to the street and front landscape now installed.
Listing courtesy of Randy Lewis, RE/MAX Fine Properties