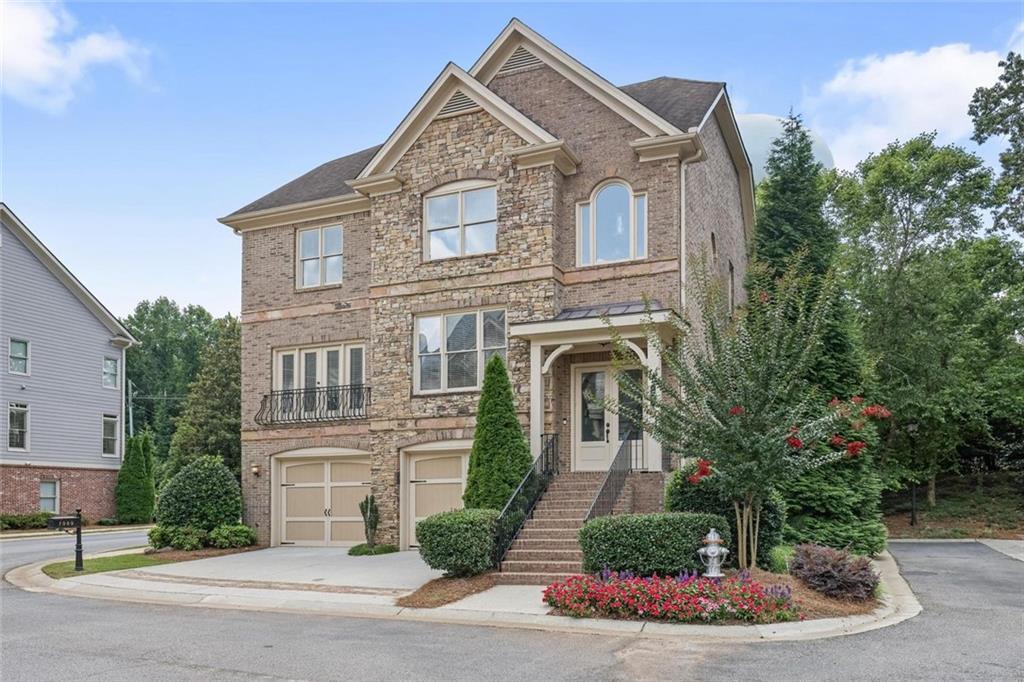
Photo 1 of 46
$785,000
Sold on 8/01/25
| Beds |
Baths |
Sq. Ft. |
Taxes |
Built |
| 5 |
3.10 |
4,023 |
$7,904 |
2005 |
|
On the market:
18 days
|
View full details, photos, school info, and price history
Just moments from the new Springway Trail and Morgan Falls Park, this 5-bedroom, 3.5-bath home combines sophistication and low-maintenance ease in a quiet gated enclave. Sunlight pours through oversized windows, accentuating rich hardwood floors throughout. A private elevator services all three levels. The main floor is ideal for entertaining, with a fireside family room, custom built-ins, formal dining, and a flexible front sitting room. The chef’s kitchen features white cabinetry, quartz countertops, double ovens, gas cooktop, and a large island, opening to a sunny breakfast area and deck. Upstairs, the spacious primary suite offers a spa-like bath with double vanities, jetted tub, dual-head frameless shower, and custom walk-in closet. Two additional bedrooms share a Jack-and-Jill bath. The terrace level includes a guest suite with private bath, an additional bedroom/flex space, and a climate-controlled two-car garage. Generous storage throughout. Enjoy a lock-and-leave lifestyle with HOA-covered yard care and easy access to Downtown Roswell, Central Perimeter, parks, trails, and top-rated schools.
Listing courtesy of Lindsay Levin, Berkshire Hathaway HomeServices Georgia Properties