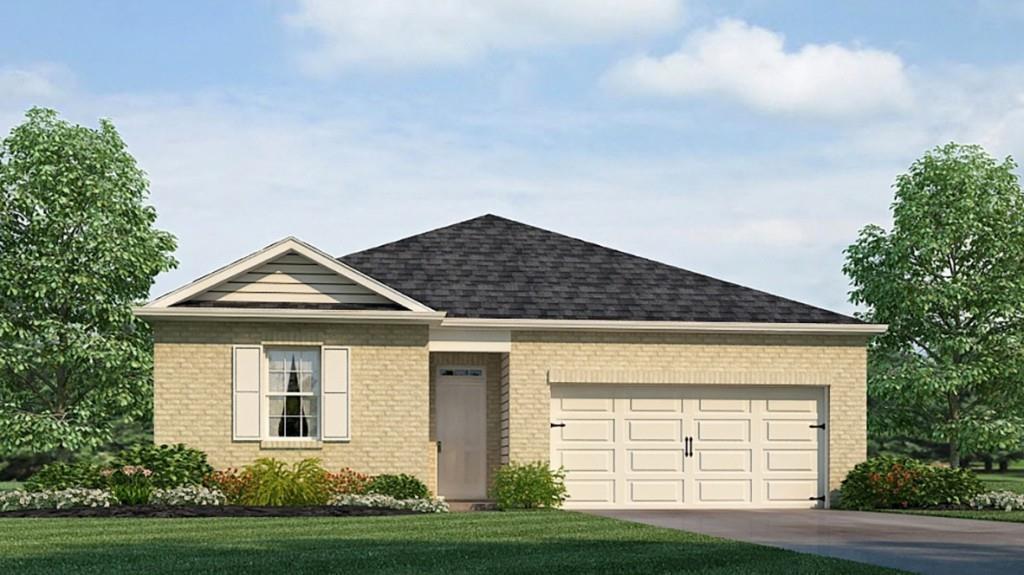
Photo 1 of 41
$289,990
| Beds |
Baths |
Sq. Ft. |
Taxes |
Built |
| 3 |
2.00 |
1,475 |
$1 |
2025 |
|
On the market:
110 days
|
View full details, photos, school info, and price history
The Kerry floorplan is a 3 bedroom, 2 bath single level home covering 1,475 sq. ft. The 2-car garage ensures plenty of space for vehicles and storage. Just upon entry you'll find two private bedrooms and a shared hall bath. Beyond the extended foyer you are welcomed by an open concept space that includes an expansive living area with plenty of room for seating plus a casual dining space to accommodate family and friends.
Listing courtesy of Melanie Poston & Traci Bates, D.R. Horton Realty of Georgia Inc & D.R. Horton Realty of Georgia Inc