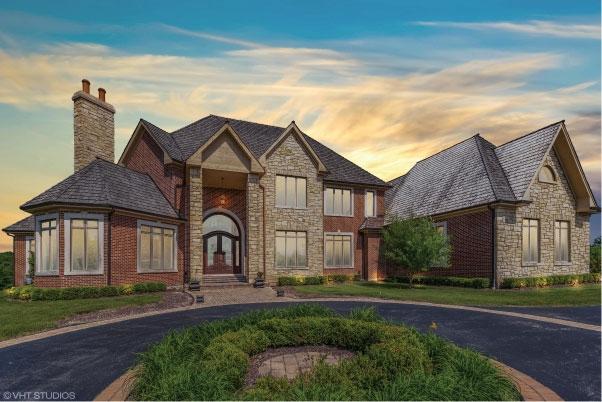
Photo 1 of 1
$1,525,000
Sold on 4/19/19
| Beds |
Baths |
Sq. Ft. |
Taxes |
Built |
| 6 |
7.10 |
8,551 |
$35,348 |
2007 |
|
On the market:
310 days
|
View full details, photos, school info, and price history
Original owners offer this gorgeous stone & cedar Barrington Hills home. 10 ft ceilings, 8 ft doors & newly refinished hardwood floors throughout the house. Gourmet kitchen with custom cabinets, high end SS appliances & wet bar/butler's pantry. Sunroom, 2-story family room, library with box beam ceilings & formal dining room. Two laundry rooms (one on second floor) & deluxe mud room. First floor guest bedroom suite & master bedroom with its own sitting room; wrap around deck at main level with entry from master bedroom, kitchen and family room. 3 additional oversized bedroom suites on the second floor featuring walk in closets & private baths! Huge additional loft style family room on second level, vaulted ceilings & skylights! Walkout basement also includes 10 foot ceilings, full kitchen, recreation area, wine cellar, wet bar & home theater. 4-car heated garage; 5 total fireplaces throughout every level. Whole house is 2x6 construction, 3/4 inch drywall-built to highest standard!
Listing courtesy of John Morrison, @properties Christie's International Real Estate