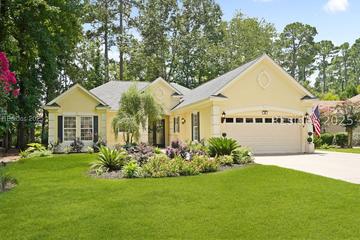80 Cutter Cir., Bluffton, SC 29909
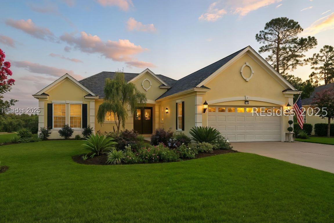
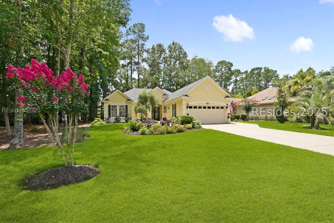
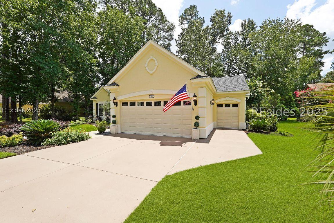
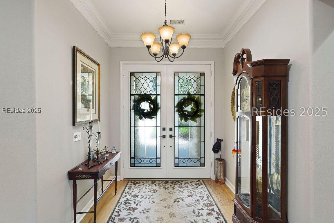
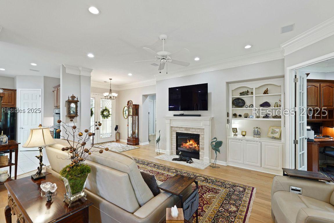
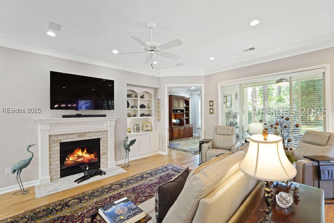
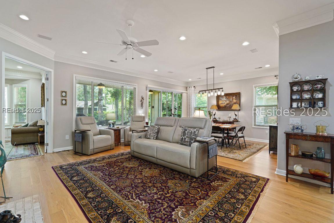
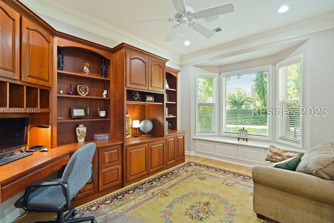
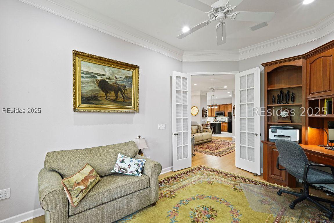
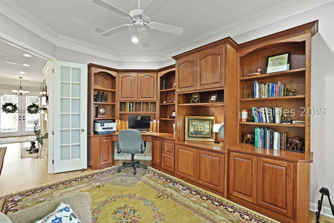
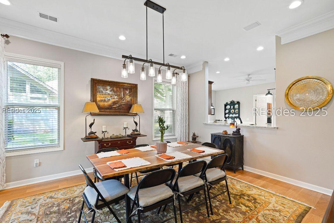
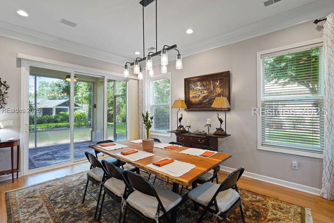
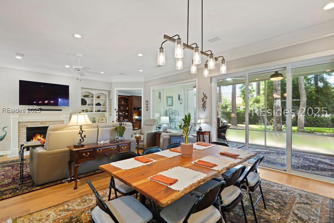
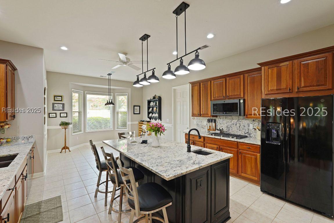
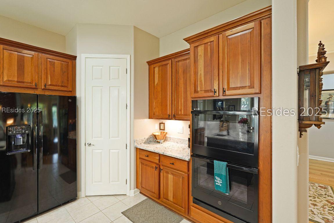
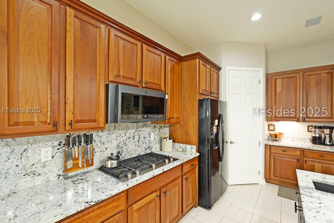
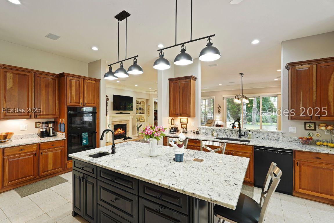
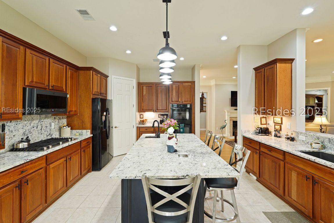
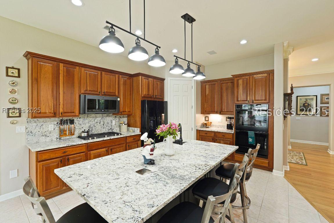
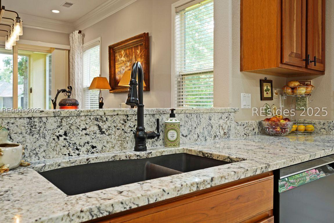
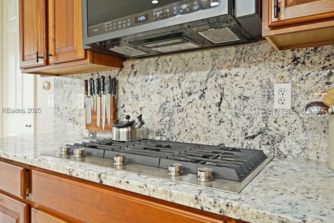
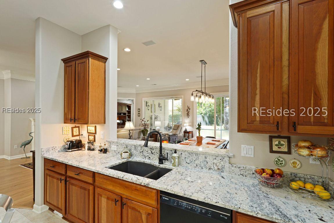
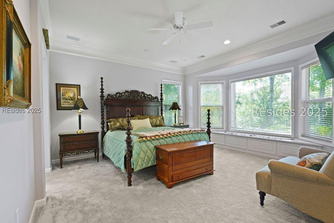
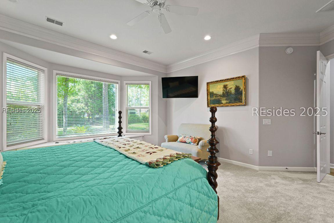
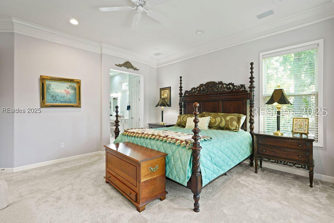
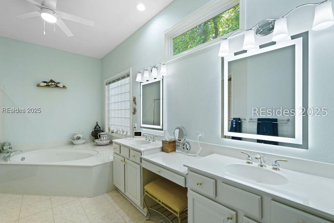
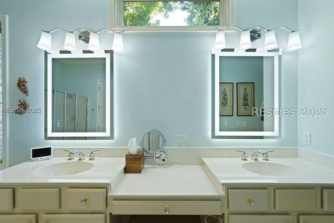
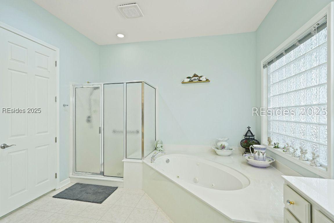
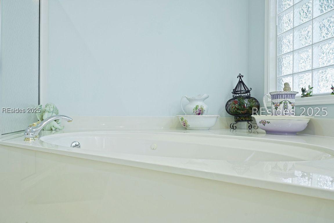
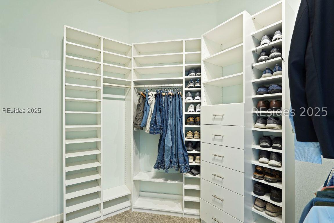
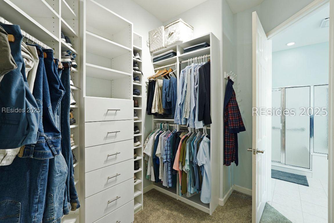
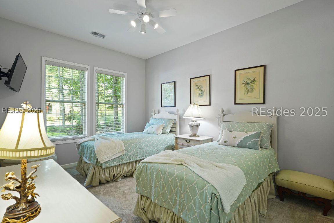
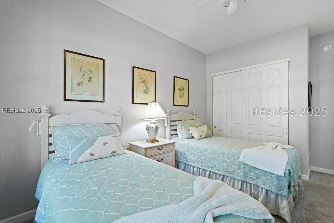
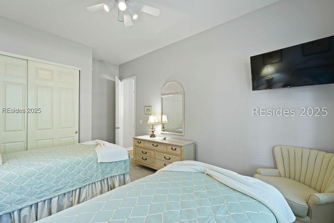
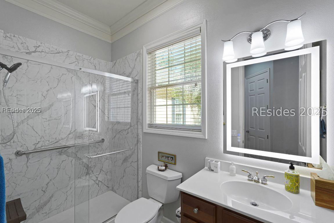
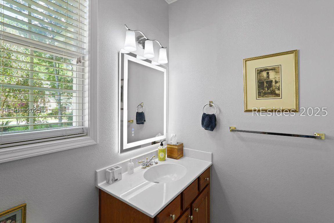
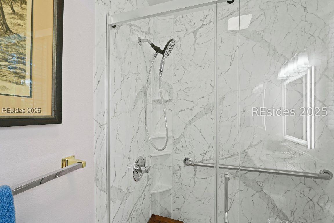
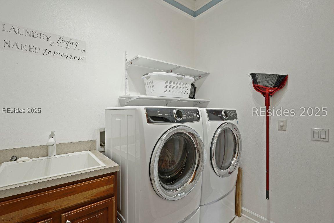
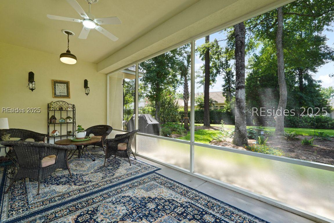
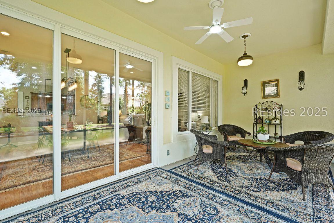
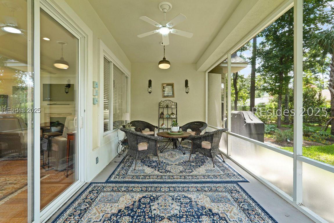
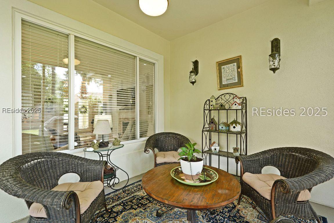
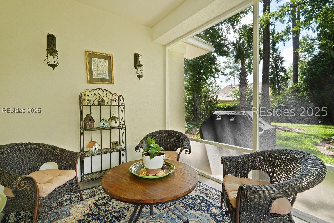
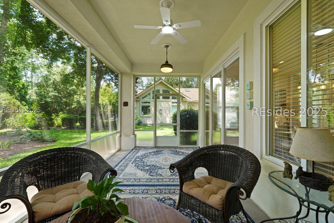
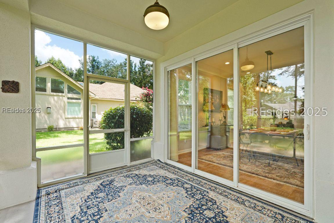
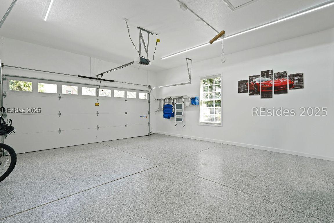
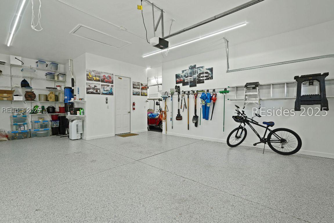
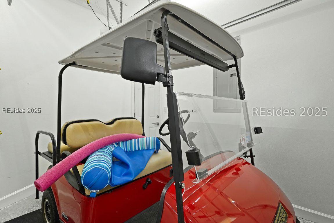
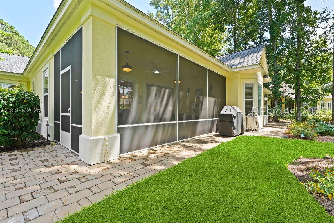
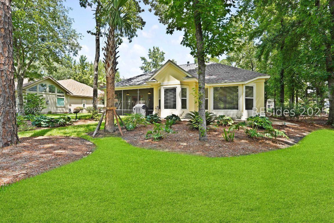
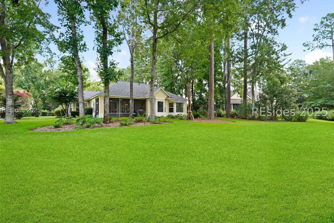
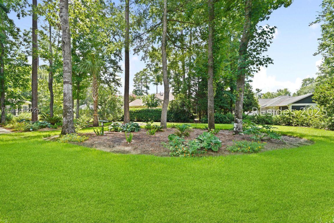
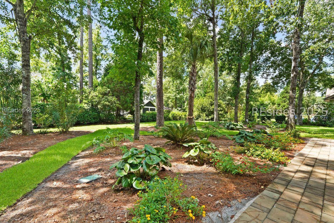
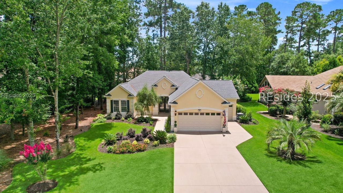
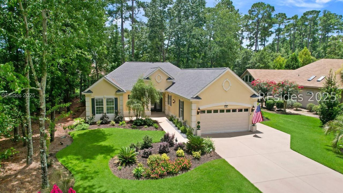
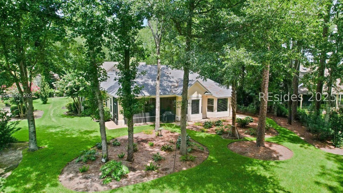
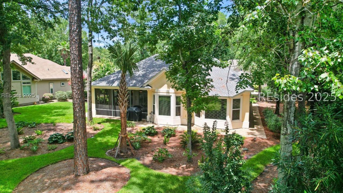
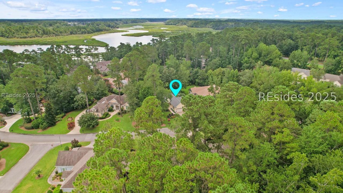
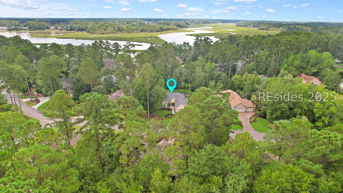
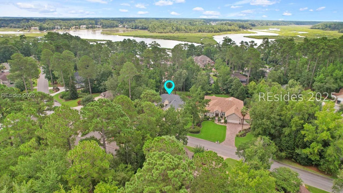
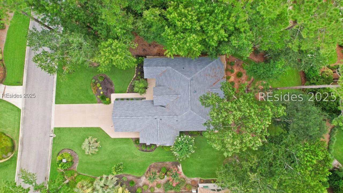
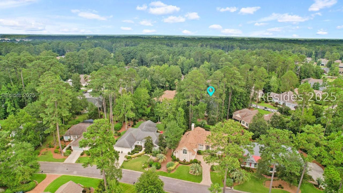
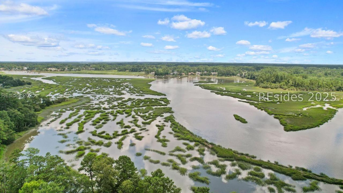
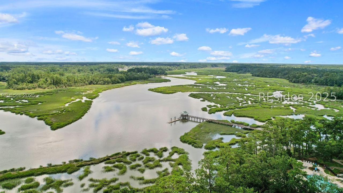
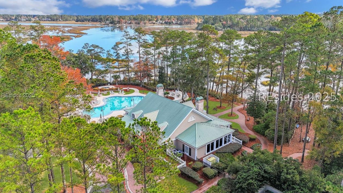
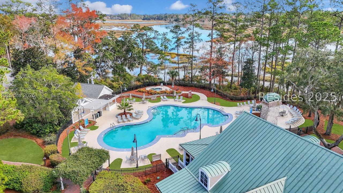
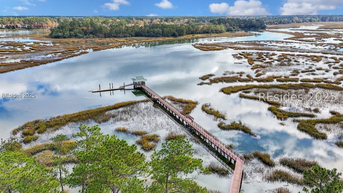
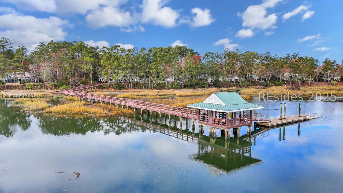
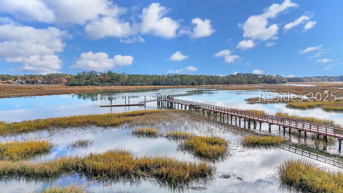
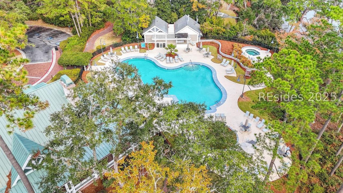
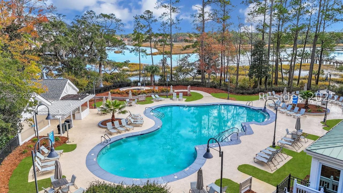
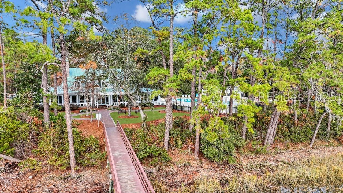
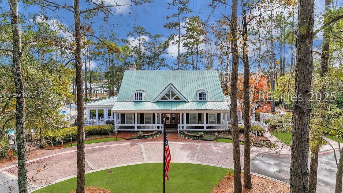
| Beds | Baths | Sq. Ft. | Built | |
|---|---|---|---|---|
| 3 | 2 | 2,402 | 2002 | |
| On the market: 40 days | ||||
Beautiful 2 bed, 2 bath with an office that can be used as a 3rd bedroom! Lovely glass French door entry leads to an open floorplan with 10’ ceilings and huge kitchen. Great room has a gas fireplace with built-ins and crown moldings. Kitchen has lots of cabinets, granite countertops, large island with seating for 4, veggie sink. Walk-in panty and casual eating area completes the kitchen. Dining area overlooking the large screened in lanai. The office has built-ins and a bay window with storage in the seating area. Large primary bedroom suite with lovely views of the private backyard. The primary bathroom offers a dual sink vanity, separate shower, and soaking tub, plus a wonderful closet with built in organizers. Gorgeous and serene backyard with lovely landscaping, brick patio. New roof 2025, New custom shower in 2nd bath. New kitchen appliances, new ceiling fans, new recessed lights, new central vac, new garbage disposal, extensive fresh landscaping, Garage floor has new epoxy coating and garage LED lighting, 3 year old HVAC system. Two car garage with a golf cart bay!
General Details
Interior Details
Property Details
Utilities
Association Details
Rooms
| Dining Room | |
| Laundry | |
| Kitchen | |
| Primary Bedroom | First |
| Foyer | |
| Workshop |
| Den | |
| Library | |
| Great Room | |
| Garage | |
| Eat-in Kitchen | |
| Screened Porch |
We have helped thousands of families buy and sell homes!
HomesByMarco agents are experts in the area. If you're looking to buy or sell a home, give us a call today at 888-326-2726.
Sale History
| Aug 27, 2025 | Sold (MLS #455035) | $739,000 |
| Jul 30, 2025 | Under Contract (MLS #455035) | $739,000 |
| Jul 18, 2025 | Listed for Sale (MLS #455035) | $739,000 |
| Jun 15, 2022 | Sold (MLS #423591) | $715,000 |
| Jan 27, 2021 | Sold (MLS #409437) | $488,000 |
Commute Times

Let Us Calculate Your Commute!
Want to know how far this home is from the places that matter to you (e.g. work, school)?
Enter Your Important Locations