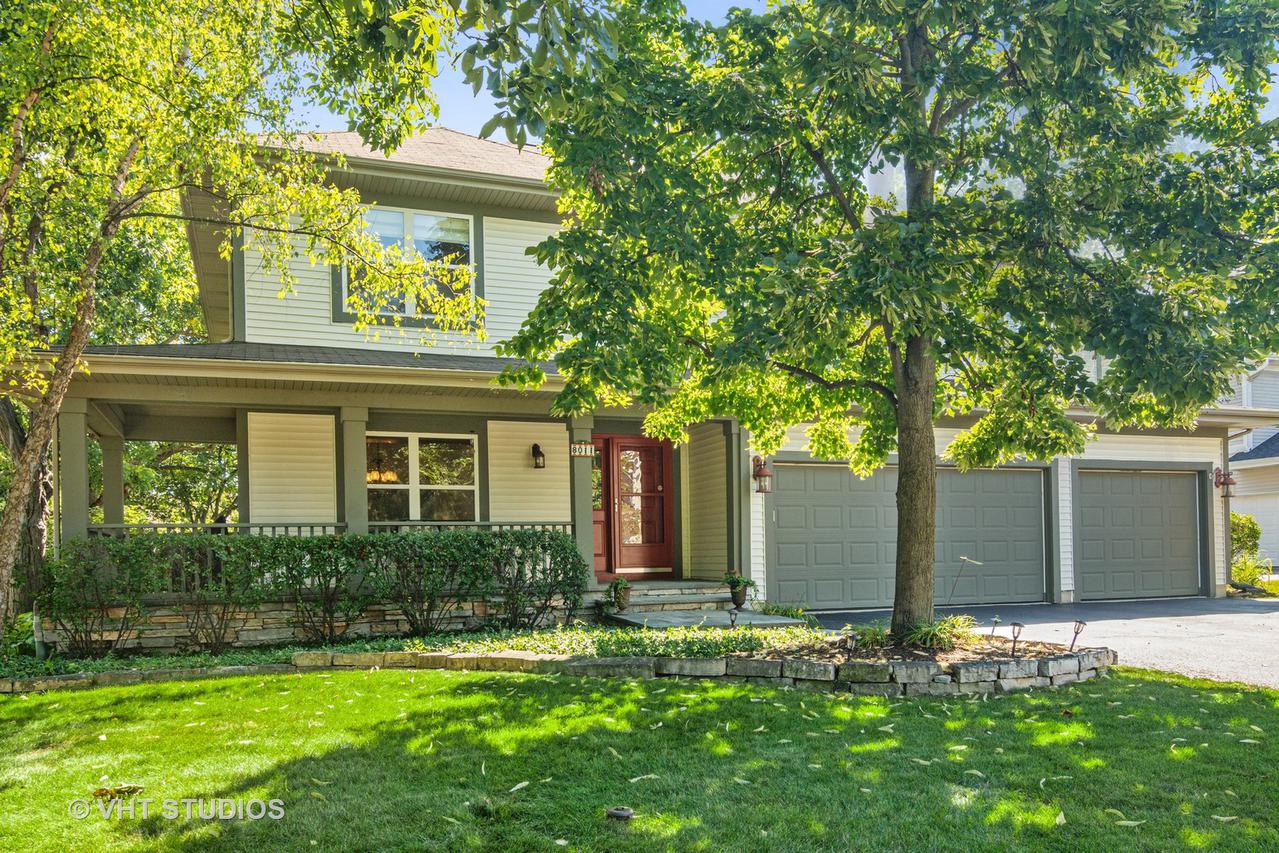
Photo 1 of 1
$512,000
Sold on 11/16/20
| Beds |
Baths |
Sq. Ft. |
Taxes |
Built |
| 4 |
4.10 |
3,210 |
$13,831.66 |
2000 |
|
On the market:
87 days
|
View full details, 15 photos, school info, and price history
Welcome to this lovely home with a fabulous blue stone wrap-around porch, stunning landscape and screened gazebo! Light and bright, this house boasts an abundance of windows and an open floor plan. The spacious living room greets you, with built-in cabinetry and large beautiful windows. The dining room is immediately adjacent, with plenty of room for large furniture and lovely lighting. This leads to the remodeled kitchen, full of beautiful cherry stained cabinetry, stainless appliances, granite counters, as well as a large eating area with sliders to the patio and back yard. All this is open to the family room featuring a floor-to-ceiling stone fireplace, ceiling fan, gleaming hardwood floors with access to the powder room and laundry rooms, as well as the 3 car garage. Four spacious bedrooms are located upstairs, including the primary bath, each with direct access to a remodeled/updated bathroom. The full, finished basement includes a gorgeous stone fireplace, built in custom bar, and plenty of room for projects, games, and recreational activities. The professionally landscaped yard is complimented by a paver patio and screened-in gazebo. This nicely update home has been freshly painted, and hardwood floors have been refinished. 8011 Cripple Creek Dr. Long Grove, Illinois 60047 is close to shopping, major roadways, and is in the Stevenson High School District! Welcome to your new home! You will love it!
Listing courtesy of Renee Clark, @properties Christie's International Real Estate