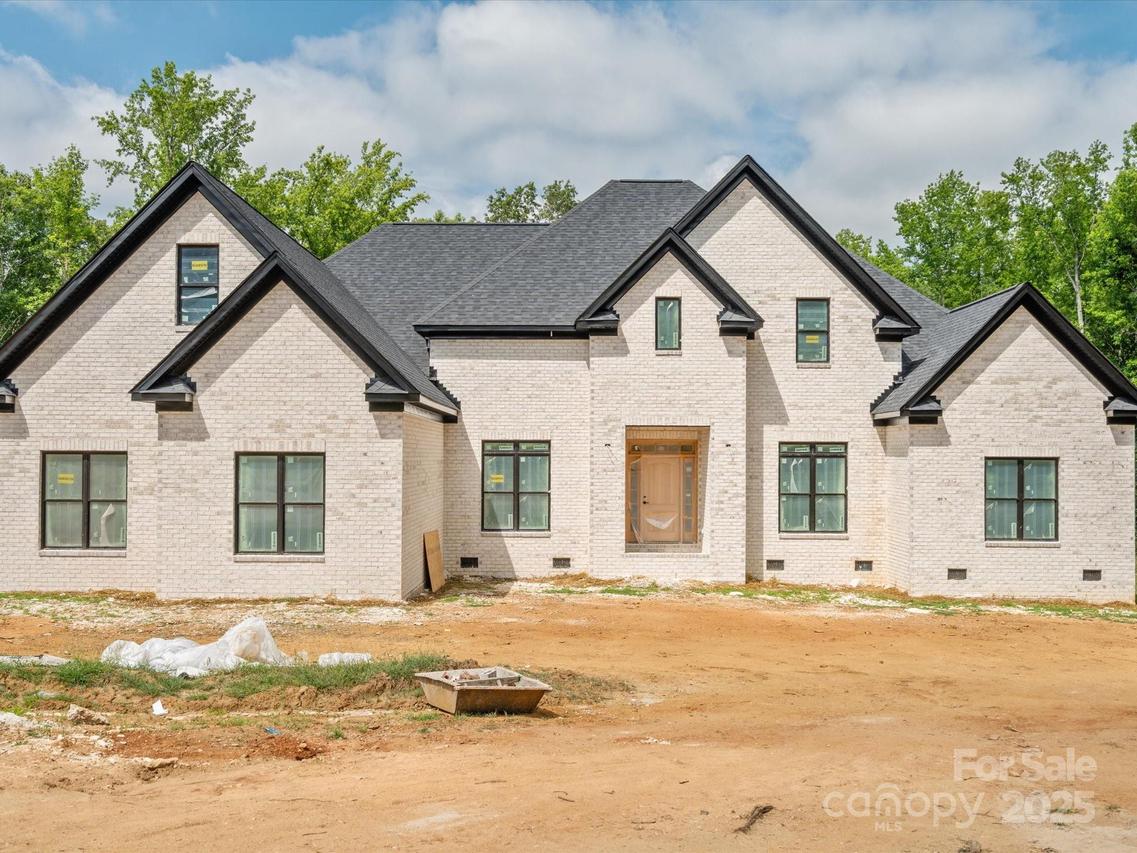
Photo 1 of 44
$1,499,900
| Beds |
Baths |
Sq. Ft. |
Taxes |
Built |
| 5 |
4.10 |
5,317 |
0 |
2025 |
|
On the market:
213 days
|
View full details, photos, school info, and price history
Stunning custom home under construction- 5 private acres with over 5,300 heated sq ft! Currently permitted for 3 bedrooms (6 people), 4.5 baths- includes 2 unfinished flex/bedroom spaces (already piped & vented with Heat/air). Could convert to a 5-bedroom layout w/ engineered septic if buyer desires. Additional flex on upper for 2nd office/bonus/media. 10’ ceilings, handicap accessible doorways, & beautiful craftsman-style trim. Main-level primary suite features a walk-in closet with space for an island, plus plumbing/electrical for second laundry. Gourmet kitchen includes oversized island, sink, & separate coffee bar. Additional main-level bedroom has en suite—ideal for multi-gen living. Covered back patio access from great room & primary. 400-amp service, two- 50-gal. water heaters, 2 acres cleared, 3-car garage with 10' ceilings & 220V outlet in workspace. Buyer can select finishes such as counters, floors, lighting, appliances and more! Request additional attachments from agent.
Listing courtesy of Sheila Fleming, Real Broker, LLC