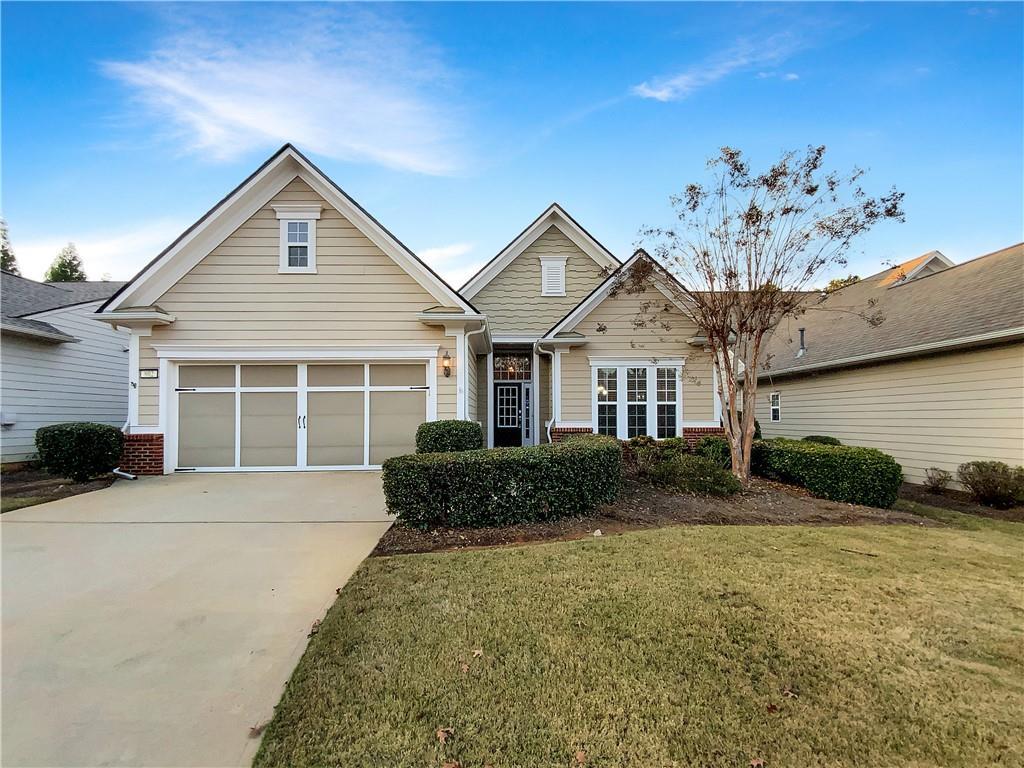
Photo 1 of 24
$336,000
| Beds |
Baths |
Sq. Ft. |
Taxes |
Built |
| 2 |
2.00 |
1,913 |
$4,505 |
2011 |
|
On the market:
44 days
|
|
Recent price change: $340,000 |
View full details, photos, school info, and price history
Elegant one-level living awaits in this premier 55+ age-restricted, guard-gated community. The neighborhood offers resort-style amenities including an 18-hole golf course and a vibrant lifestyle. This spacious home features 2 bedrooms, 2 baths, and an additional room that can serve as an office or sitting area. It is perfectly situated on a quiet cul-de-sac and designed with a thoughtful split floorplan for comfort and privacy. The large great room includes a cozy fireplace, while the gourmet eat-in kitchen is equipped with stainless steel appliances, granite countertops, and plenty of cabinetry. The luxurious primary suite offers a spa-like bath with a separate whirlpool tub and shower, along with a generous walk-in closet. Outdoor living is equally inviting with a large covered back porch overlooking walking trails and the nearby golf course. Residents enjoy access to a pool, fitness center, clubhouse, tennis and pickleball courts, dog park, and scenic walking trails. This home is the perfect blend of elegance, convenience, and community.
Listing courtesy of Mark Spain & Scott Millen, Mark Spain Real Estate & Mark Spain Real Estate