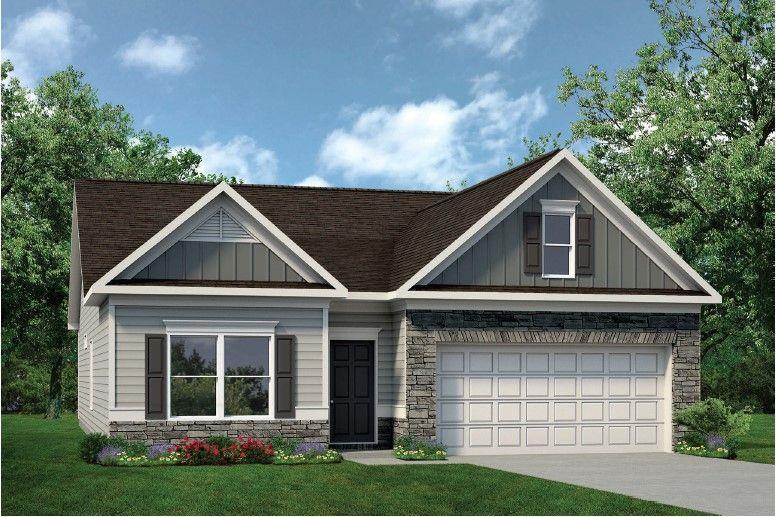
Photo 1 of 1
$404,545
| Beds |
Baths |
Sq. Ft. |
Taxes |
Built |
| 3 |
2.10 |
3,005 |
$1 |
2026 |
|
On the market:
78 days
|
View full details, photos, school info, and price history
Move in ready April! The James plan by Smith Douglas Homes in Glen at Cave Springs. The James features a large dining room, a well-appointed kitchen with a butler's pantry, and a study that can be an optional first-floor bedroom. The large, family-friendly mud room off the garage gives the space you'll want to drop your belongings at the door and keep your clutter to a minimum. Amenities upstairs include a spacious laundry room, an open loft , and an expansive owner's suite with a sitting room. Incentives with use of seller's preferred lender. Glen at Cave Springs planned amenities include a pool, cabana, playground, walking trails and more.
Listing courtesy of Michael Brigham, SDC Realty, LLC.