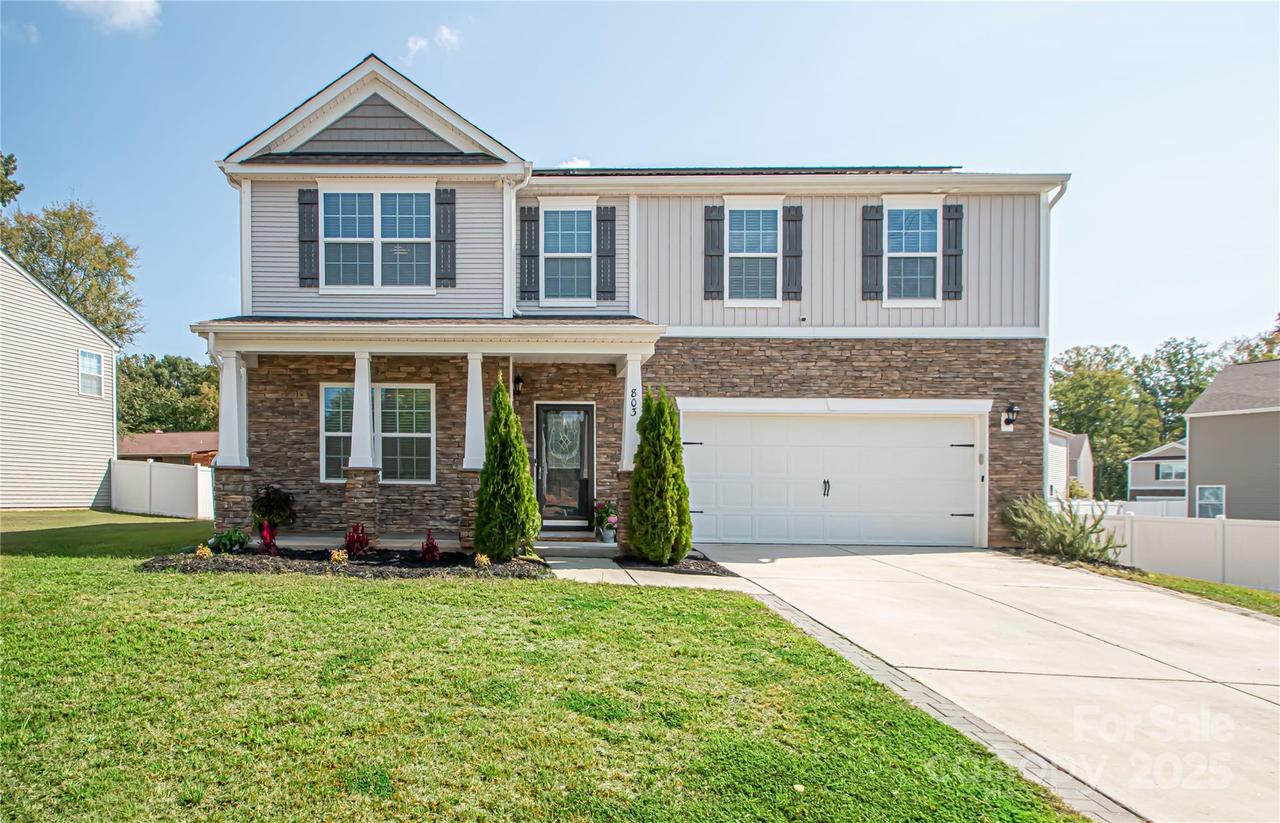
Photo 1 of 48
$485,000
Sold on 11/26/25
| Beds |
Baths |
Sq. Ft. |
Taxes |
Built |
| 4 |
3.10 |
3,173 |
0 |
2021 |
|
On the market:
62 days
|
View full details, photos, school info, and price history
This stunning 4-bedroom, 3.5-bath home truly shows like new and has many upgrades. The open floor plan is filled with natural light and features a spacious dining room that flows seamlessly into the family room, kitchen, and breakfast area. The kitchen is a chef’s dream with stainless steel appliances, a 5-burner gas stove, granite countertops, white shaker cabinets, a center island, and a large walk-in pantry. A convenient office/flex room is located on the main level right by the front door. Upstairs, the huge primary suite boasts vaulted ceilings, a ceiling fan, and a luxurious bath with dual sinks, a private toilet, a walk-in shower, and an oversized walk-in closet with built-ins. Three additional bedrooms, each with their own walk-in closets, provide plenty of space for family and guests, and one of the bedrooms has direct access to the hall bath. The upper level also offers a versatile loft area that can be used as a second family room, playroom, or media space, along with a laundry room for added convenience. The backyard is large, flat, and fully fenced with a 6-foot white vinyl privacy fence perfect for entertaining year-round. LVP flooring was added to all of 2nd level. House was recently painted in neutral and tile was added to primary bath and laundry room Sept 2025. House is wired for ATT wireless. Additional features include $38K solar panels with transferable warranties that will be fully paid by seller at closing and a transferable ADT security system. Ideally located close to Hwy 485, shopping, and dining, this home is truly move-in ready and waiting for its next owner.
Listing courtesy of Elena Donaldson, Keller Williams Ballantyne Area