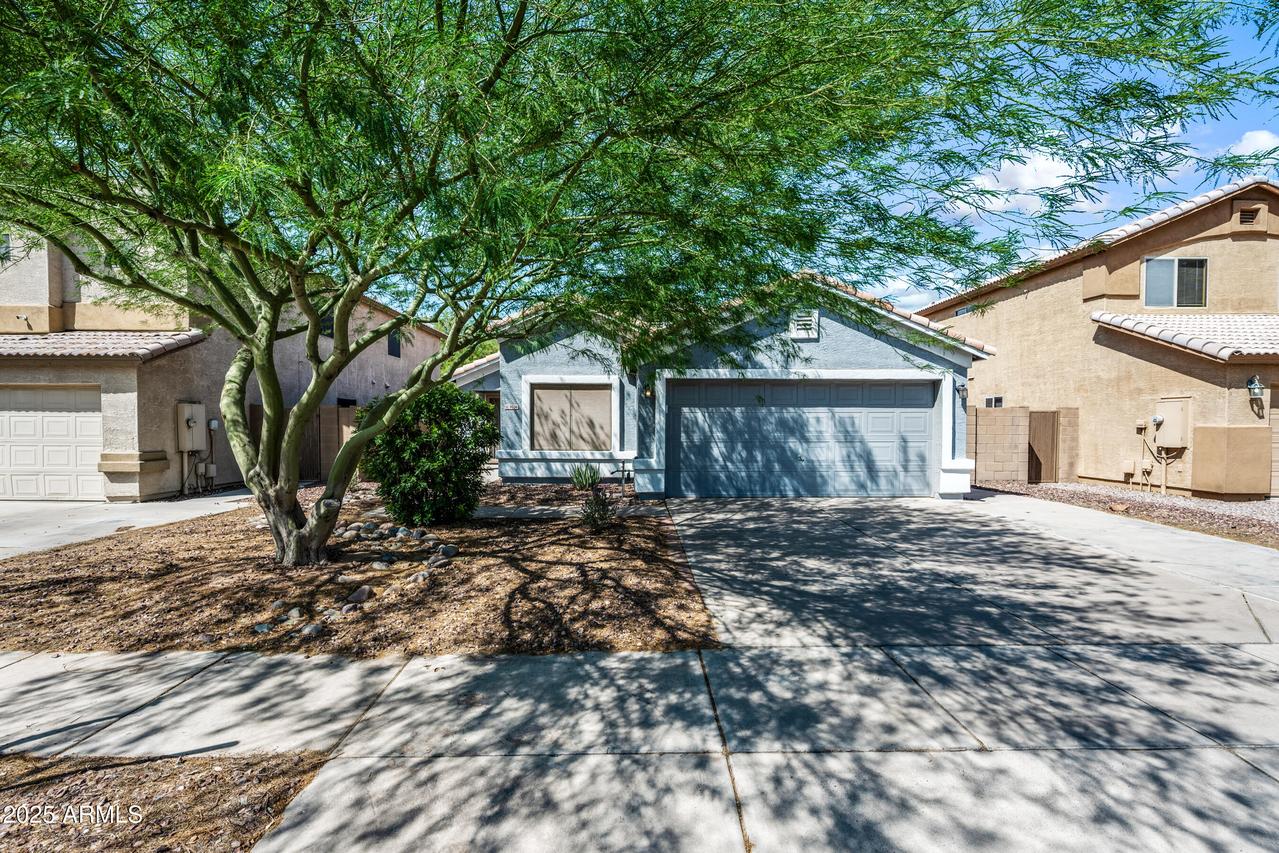
Photo 1 of 35
$320,000
Sold on 12/10/25
| Beds |
Baths |
Sq. Ft. |
Taxes |
Built |
| 3 |
2.00 |
1,309 |
$1,031 |
2000 |
|
On the market:
93 days
|
View full details, photos, school info, and price history
This 3-bedroom, 2-bathroom Phoenix home offers a practical layout with a variety of desirable features throughout. The living room includes a cozy WOOD-BURNING FIREPLACE and a built-in SOUND SYSTEM — with speakers extending to the primary bedroom, kitchen and outdoor patio, creating a seamless indoor-outdoor experience perfect for relaxing or entertaining.
The primary suite offers added comfort with bay windows, en-suite bathroom, direct sound system access, and a large walk-in closet. The kitchen provides ample counter space, lots of cabinetry, and a pantry so there is plenty of room for storage and meal preparation. And the FRIDGE is included!
Tile flooring throughout, ceiling fans in every room, and lots of windows for natural light. SOLAR TUBES in the guest bathroom, laundry room, and primary bedroom closet providing even more natural light. FRENCH DOORS open from the living room to a spacious backyard with a covered patio - ideal for gatherings or quiet mornings.
The large laundry room with utility sink and extra storage.
This home is move-in ready and located near the I10 and Loop 202 for easy commuting.
Listing courtesy of Emily Dimson, Realty 3, Inc.