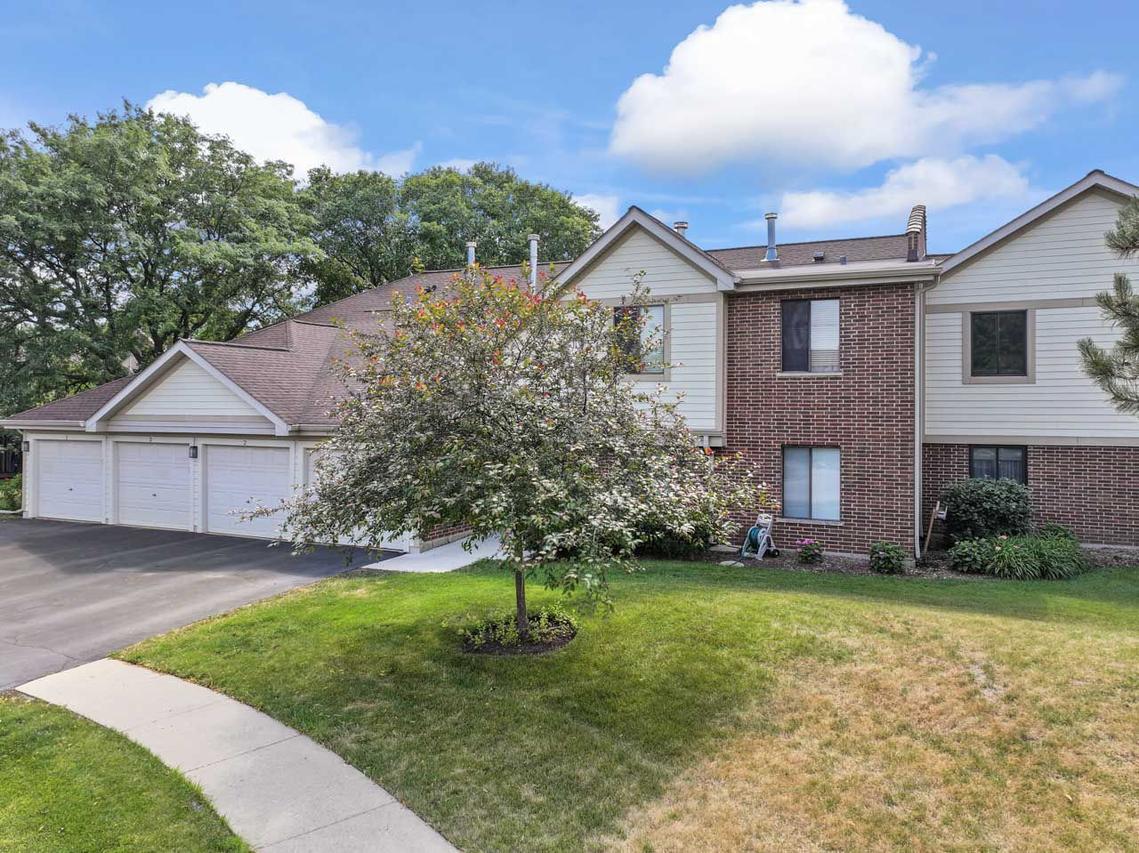
Photo 1 of 34
$225,500
Sold on 9/23/25
| Beds |
Baths |
Sq. Ft. |
Taxes |
Built |
| 2 |
1.00 |
0 |
$10 |
1984 |
|
On the market:
69 days
|
View full details, photos, school info, and price history
Desirable First-Floor Condo in a Quiet Cul-de-Sac Location! This bright and spacious unit offers an open-concept layout with seamless flow between the living room, dining area, and kitchen. Sliding doors from the living room lead to a private west-facing patio overlooking wide open green space-perfect for relaxing evenings and taking in the sunset, with no neighboring units directly behind. The kitchen features a newer range (2020) and updated refrigerator. In-unit laundry includes a full-size washer (2021) and dryer (2020). The spacious primary bedroom boasts a remote-controlled window shade and a large walk-in closet, while the second bedroom provides ample closet space. The full bathroom includes a soaking tub/shower combination with ceramic tile surround and flooring. Additional updates include a newer furnace (2021), garage door opener (2024), and recent roof and siding replacement by the association-with no outstanding special assessments. Prime location near Osage Park, Deer Park Mall, restaurants, shopping, the Palatine Metra Station, Palatine Library, and Palatine Park District amenities. A wonderful blend of comfort, privacy, and convenience!
Listing courtesy of Lisa Fermanis, RE/MAX Suburban