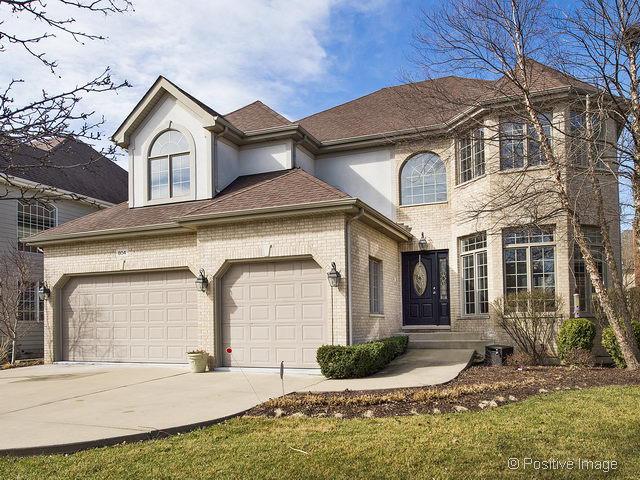
Photo 1 of 1
$665,000
Sold on 7/06/16
| Beds |
Baths |
Sq. Ft. |
Taxes |
Built |
| 4 |
4.10 |
0 |
$13,406 |
2001 |
|
On the market:
114 days
|
View full details, photos, school info, and price history
WOW HOUSE! Designer finishes throughout! Spectacular newly remodeled kitchen w/plentiful white cabinetry,custom tile work, granite countertops, stunning light fixtures & chandeliers, large island & breakfast room. Open concept first floor boasts sun-filled voluminous rooms! Gleaming wood floors lead you to arched living room, dining room w/tray ceiling, wainscoting & serving bar, 1st fl den w/glass doors. Family room w/ fireplace with windows & SGD to entertainment-size deck. Winding staircase to 2nd floor leads to 4 large bedrooms, newly remodeled bathrooms w/custom tilework & fixtures. Double doors to master bedroom suite. Stunning master bath includes walk in shower, whrlpl tub , double vanity, water closet too! Fully finished lower level includes rec rm, 5th bedroom, a full bathroom & tons of storage! 1st floor laundry! Beautifully landscaped yard! AWARD WINNING SCHOOLS! Close to park, shopping & transportation. MINT CONDITION!
Listing courtesy of Shannon Kutchek