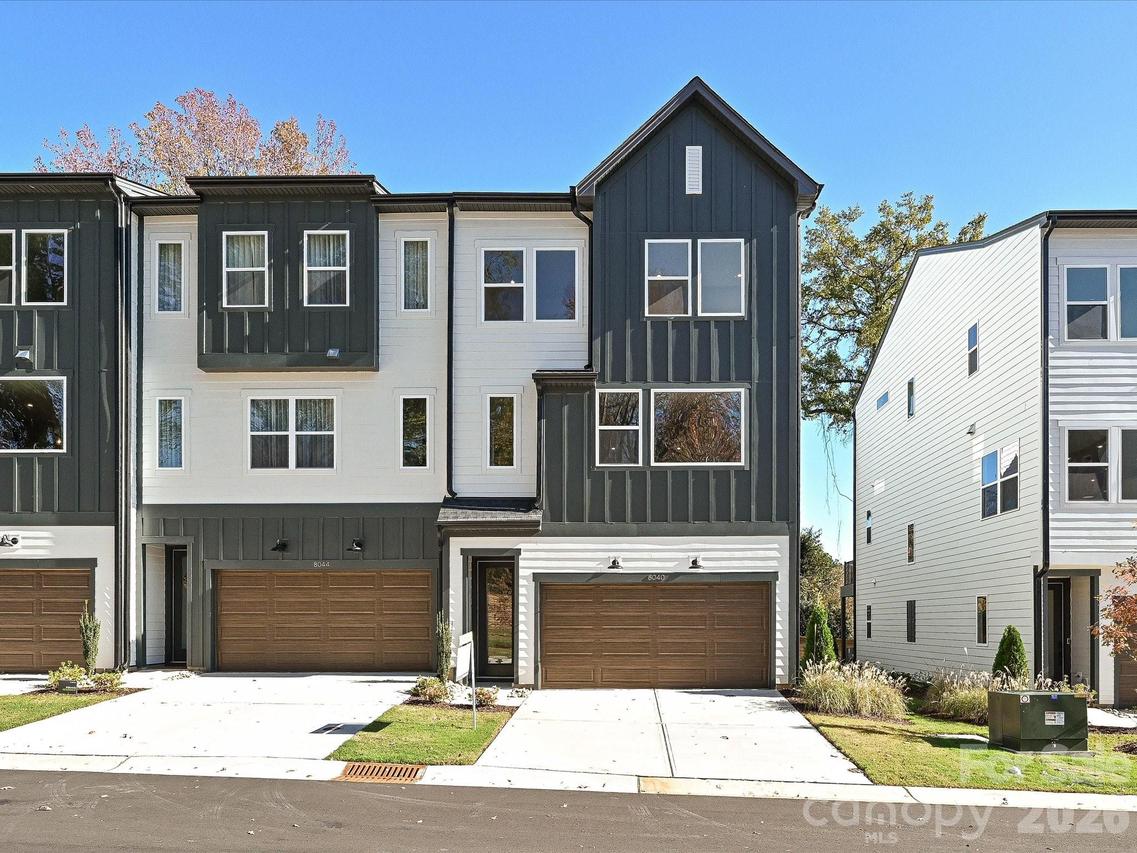
Photo 1 of 33
$442,157
| Beds |
Baths |
Sq. Ft. |
Taxes |
Built |
| 4 |
3.10 |
2,177 |
0 |
2025 |
|
On the market:
93 days
|
View full details, photos, school info, and price history
This spacious, move-in-ready home offers 4 bedrooms and 3 full baths, including a first-floor guest bedroom with full bath for flexibility and comfort. The open living area is bright and airy, with high ceilings creating a modern, inviting atmosphere. The gourmet kitchen features quartz countertops and stainless steel appliances, perfect for everyday living and entertaining. The upgraded primary suite includes a tray ceiling, spa-inspired en suite bath, and large walk-in closet. Thoughtfully designed LivingSmart features throughout the home enhance convenience, comfort, and style.
Listing courtesy of Jamie Warner, TRI Pointe Homes INC