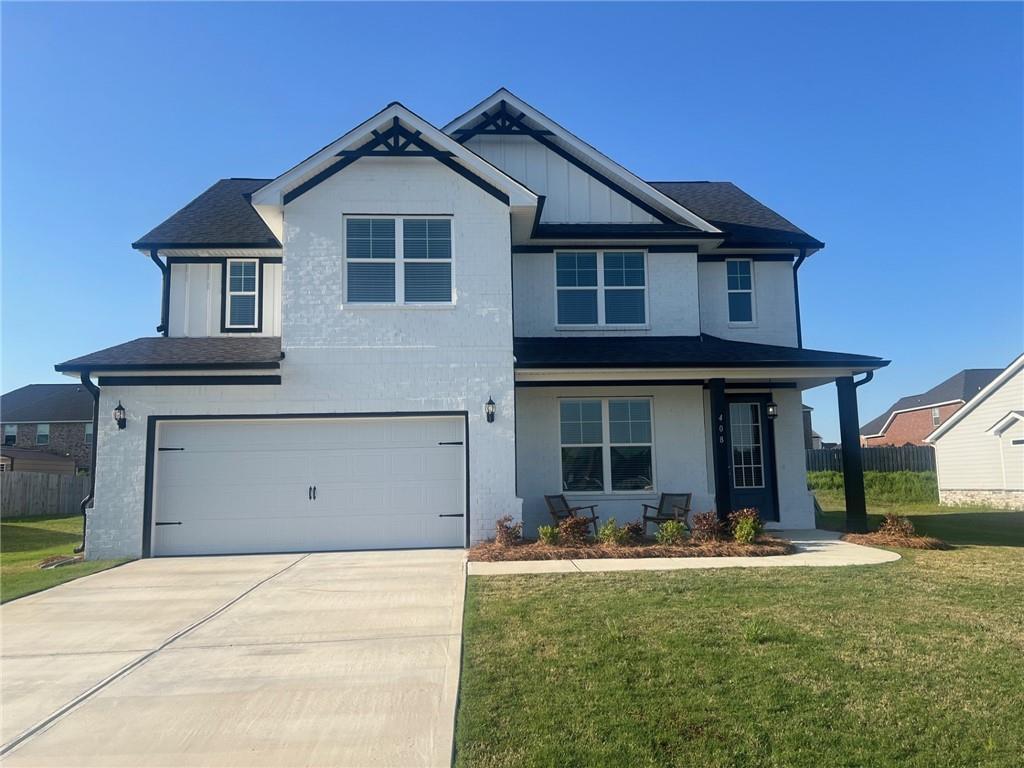
Photo 1 of 2
$354,005
Sold on 9/29/25
| Beds |
Baths |
Sq. Ft. |
Taxes |
Built |
| 4 |
2.10 |
2,352 |
$376 |
2025 |
|
On the market:
11 days
|
View full details, photos, school info, and price history
he Peachwood Floor Plan - New Construction in Harley Farms South! Spacious and modern 2-story home featuring 4 bedrooms and 2.5 baths. Enjoy an open-concept layout with a large kitchen and dining area that flows seamlessly into the family room-perfect for entertaining! The owner's suite on the main boasts a walk-in closet and en suite bath. Additional bedrooms offer flexibility for guests, a home office, or a playroom. Includes a covered back patio, energy-efficient features, and stylish finishes throughout. Located in Bonaire's desirable Harley Farms South subdivision, minutes from Robins AFB, schools, and shopping.
Listing courtesy of Patricia Ogletree & Kayla Smith, PBG Built Realty, LLC & PBG Built Realty, LLC