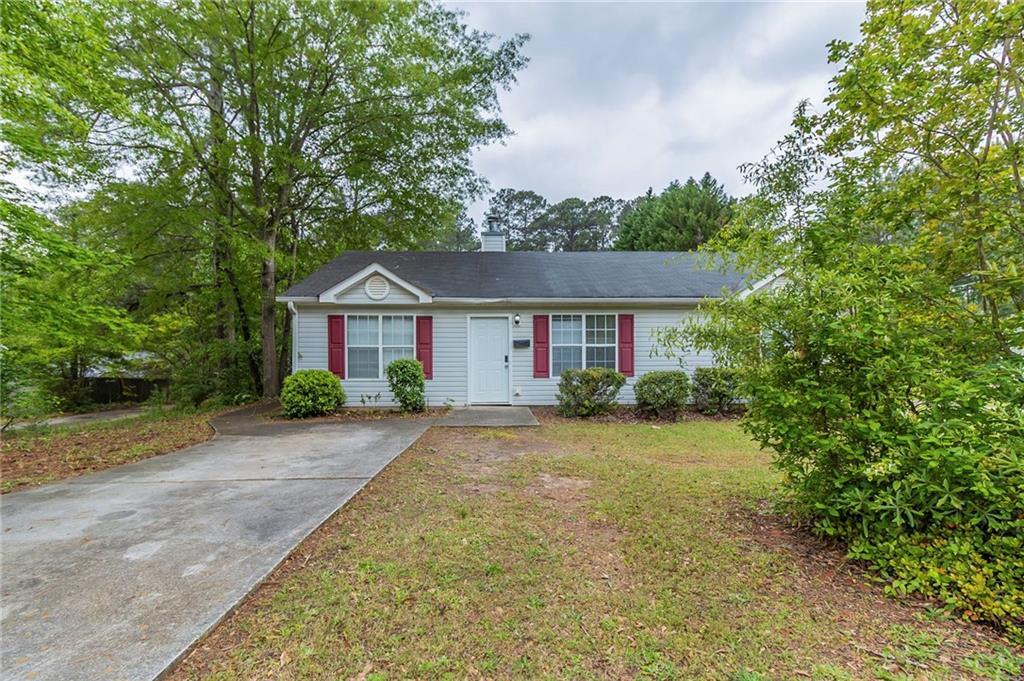
Photo 1 of 29
$195,000
Sold on 7/03/25
| Beds |
Baths |
Sq. Ft. |
Taxes |
Built |
| 3 |
2.00 |
1,320 |
$2,282 |
1998 |
|
On the market:
70 days
|
View full details, photos, school info, and price history
Welcome to 8051 Trinity Park Drive—a charming 3-bedroom, 2-bathroom ranch-style home offering single-story living and adorable curb appeal in a convenient Riverdale location.
Step inside to a warm and inviting living room centered around a cozy fireplace, perfect for relaxing evenings at home. The open layout flows into the kitchen, which features dark cabinetry, black appliances, a pantry for storage, and a dining area with access to the backyard—great for entertaining or enjoying your morning coffee outdoors.
Just off the kitchen, you’ll find a laundry closet with hookups and the water heater for added convenience.
The primary bedroom is located just off the living room and includes a full en-suite bathroom with a shower/tub combo. Down the hall, you'll find two additional bedrooms and a full bathroom, also with a shower/tub combo—ideal for guests, kids, or a home office setup.
Complete with a driveway for parking and a low-maintenance yard, this home is move-in ready and full of potential. Book your tour today!
Listing courtesy of SUMMER BRADY, Mainstay Brokerage LLC