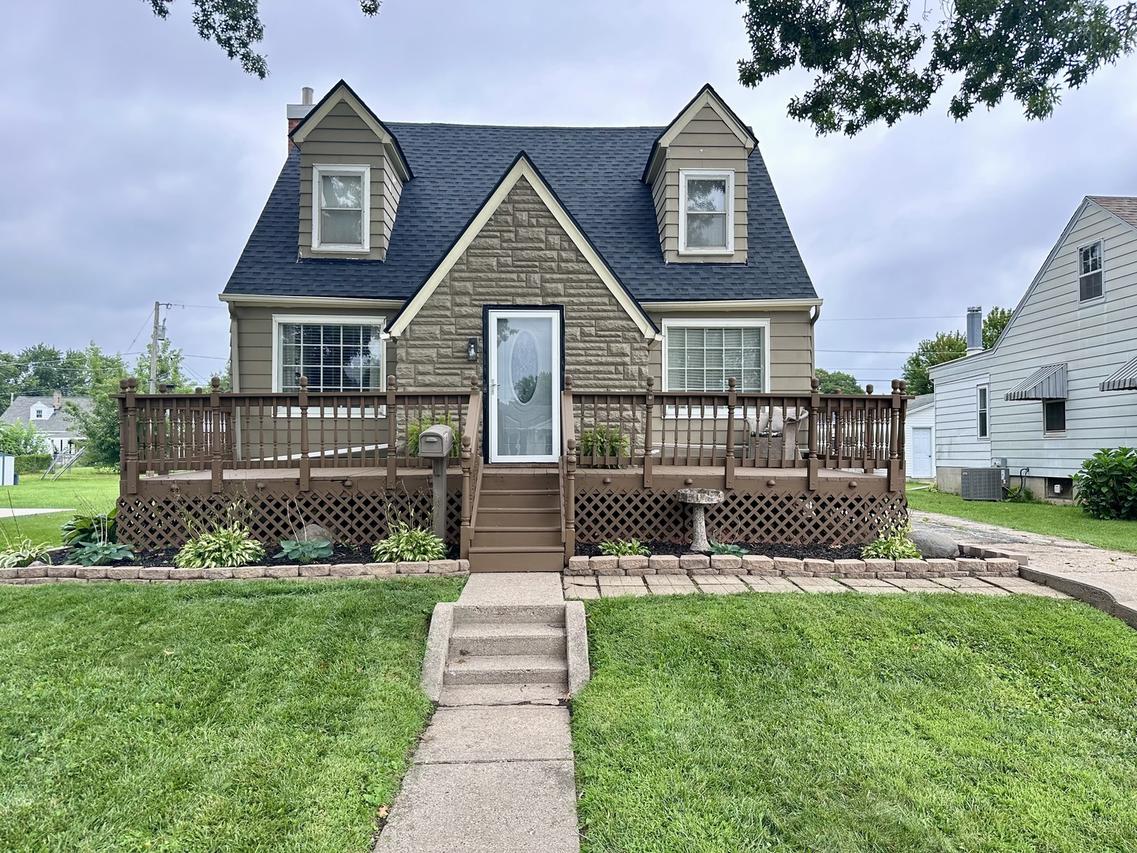
Photo 1 of 31
$185,000
Sold on 9/22/25
| Beds |
Baths |
Sq. Ft. |
Taxes |
Built |
| 4 |
1.10 |
1,490 |
$3,949.80 |
1952 |
|
On the market:
34 days
|
View full details, photos, school info, and price history
Move in ready Cape Cod style home! This home offers 4 bedrooms and 1.5 bathrooms with many updates. Enter the front door from the repainted front deck and step into an entryway with two coat closets. The entryway leads to a living room with an electric fireplace. Off the living room is a dining room which opens to a kitchen with a newer refrigerator, dishwasher, and induction stove. The main level has two bedrooms and a half bathroom. The open staircase leads to the second level with two additional bedrooms and a full bathroom. Both bathrooms have been taken to the studs and remodeled. This home has a full basement where the washer and dryer were located. The backyard is fenced with a nice sized wooden deck that leads to the above ground pool. This home offers a one car detached garage with walk up storage access. Other updates include: new house roof (2023 with a transferable warranty), flat roof (2025), full and 1/2 bath remodeled (2025), new front screen door (2025), Front and rear deck repainted (2025), Upstairs bedroom carpet (2025), light fixtures and ceiling fans throughout (2024-2025), basement walls, floors, and steps repainted (2025), Kitchen, bedrooms, living room, hallway repainted (2025).
Listing courtesy of Alejandro Rivera, RE/MAX Sauk Valley