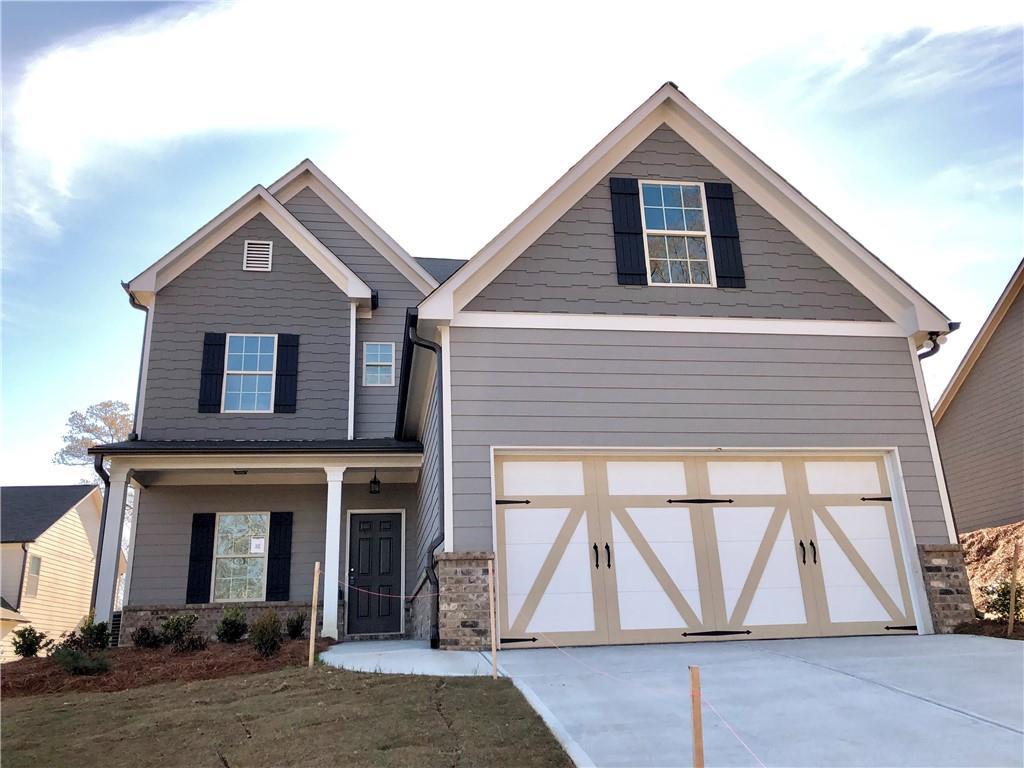
Photo 1 of 1
$230,000
Sold on 7/15/19
| Beds |
Baths |
Sq. Ft. |
Taxes |
Built |
| 4 |
3.00 |
2,400 |
0 |
2018 |
|
On the market:
73 days
|
View full details, photos, school info, and price history
Waverly plan: 4BD/3FB Guest suite/office on main with it's own full bath. Opened kitchen with center island facing opened greatroom, white cabinets, and private backyard. 3 Bedrooms on 2nd floor. Oversized master suite with double vanities and huge walk in closet. Both secondary bedrooms are a Jack and Jill bath with one bedroom including a huge unfinished space above the garage for storage.
Listing courtesy of Andrew Drooker, Tripco Realty Services, LLC.