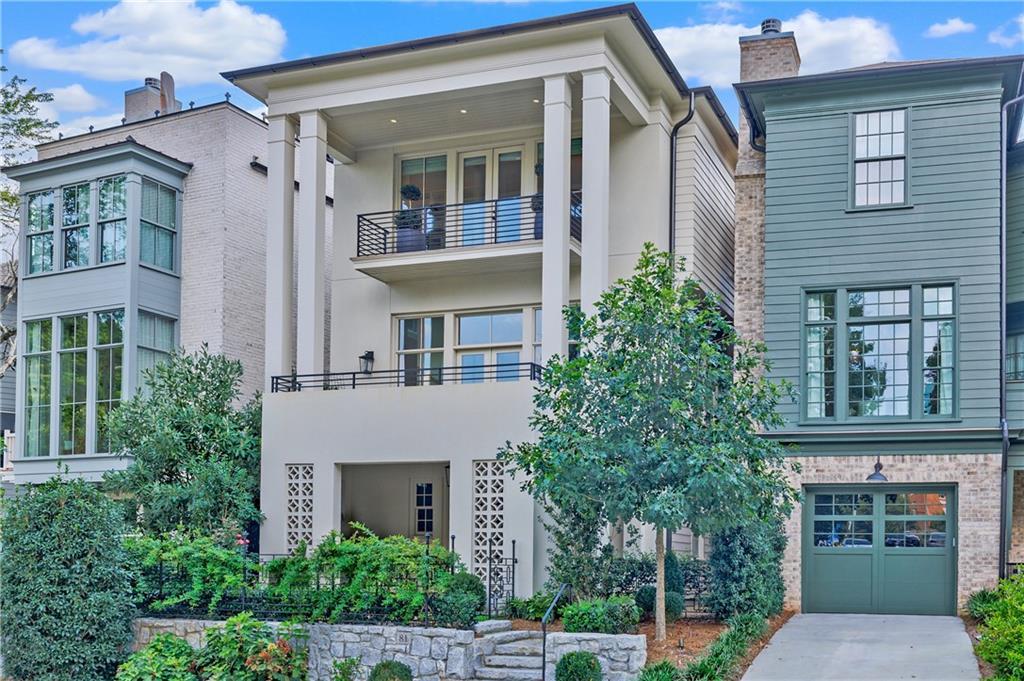
Photo 1 of 50
$1,750,000
| Beds |
Baths |
Sq. Ft. |
Taxes |
Built |
| 4 |
3.10 |
2,880 |
$23,958 |
2023 |
|
On the market:
154 days
|
View full details, photos, school info, and price history
No detail has been left untouched in this charming Hedgewood home community in sought-after Garden Hills. The lovely covered patio leads to an entrance foyer with guest bedroom and full bath as well as access to the 2-car garage. Upper level staircase leads to a stunning kitchen that is open to the dining area and living room. The kitchen is exceptional with large marble island, floating shelves, high end appliances, beautiful scullery and walk-in pantry as well as a grilling patio. The living room offers alot of natural light with French Doors leading to the covered patio. The townhome is filled with dramatic floor to ceiling windows and high ceilings. The top level consists of 3 bedrooms as well as oversized primary suite with two walk-in closets, private covered patio and spa-like primary bath. The two secondary bedrooms share a bath and the third floor is complete with a laundry room. There is an option to put an elevator from the first to the second floor. This Delmont community is complete with a lovely pool and common area. The perfect location in Buckhead with close proximity to schools, shopping and restaurants. Truly a must see!
Listing courtesy of Bonneau Ansley Iii, Ansley Real Estate | Christie's International Real Estate