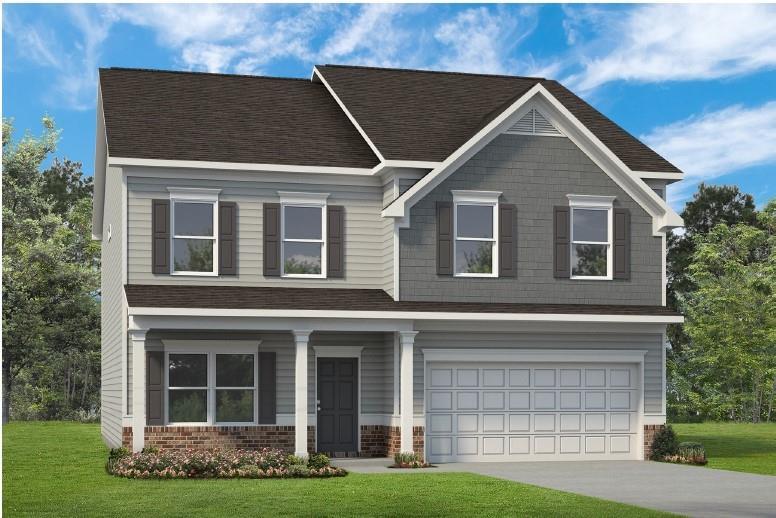
Photo 1 of 41
$414,900
Sold on 5/28/25
| Beds |
Baths |
Sq. Ft. |
Taxes |
Built |
| 4 |
3.00 |
3,005 |
$1 |
2025 |
|
On the market:
109 days
|
View full details, photos, school info, and price history
Move in Ready May 2025! The James plan, built by Smith Douglas Homes in Victoria Heights offers a thoughtfully designed layout perfect for modern living. The well- appointed kitchen features stainless appliances, a breakfast area, a spacious pantry, and a butler's pantry with direct access to the formal dining room - an entertainer's dream! Enjoy outdoor entertaining on the expansive patio, which includes both covered and uncovered areas for grilling. The main floor boasts a cozy fireside family room, a bedroom with a full bath and a mudroom off the garage to keep things organized. An open iron rail staircase leads to the second level, where you will find a generous loft, the owners suite with a luxurious bath, a laundry room and two additional guest bedrooms. This home showcases Smith Douglas Homes' signature 9-ft ceilings on both levels. Photos representative of plan not of actual home being built. Take advantage of Seller incentives with use of preferred lender!!! Make this home yours today!
Listing courtesy of Lara Cohen, SDC Realty, LLC.