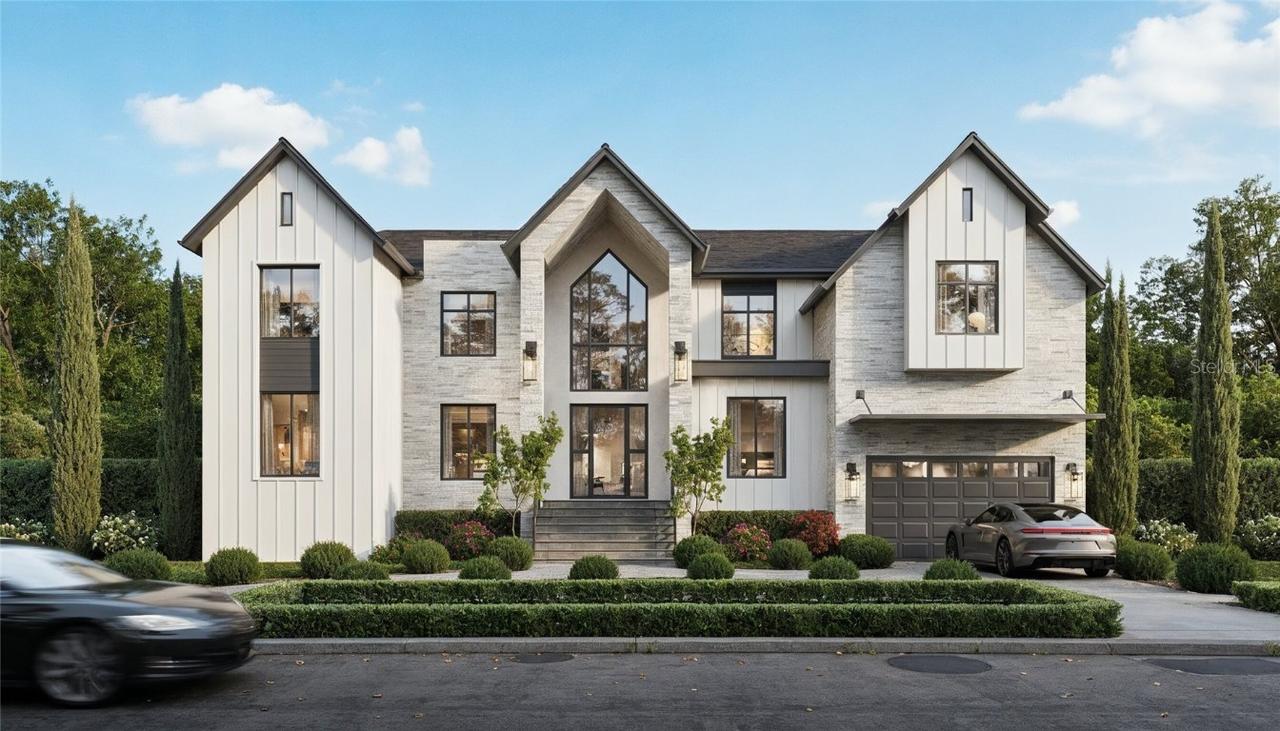
Photo 1 of 5
$5,150,000
| Beds |
Baths |
Sq. Ft. |
Taxes |
Built |
| 5 |
6.00 |
6,200 |
$22,044 |
2025 |
|
On the market:
96 days
|
View full details, photos, school info, and price history
Pre-Construction. To be built. Introducing an ultra-rare new luxury residence situated in the highly coveted Beach Park Isles neighborhood on an oversized 100x120’ lot by Baywalk Custom Homes. This two-story, all-block construction estate will offer approximately 6,200 square feet of living space with 5 bedrooms, 6 full baths, and a 4-car tandem garage, along with a resort-style pool, spa, and outdoor kitchen. Estimated completion: Winter 2026. Step through the grand foyer into a spacious open-concept living area centered around a gas-burning fireplace and a chef’s kitchen equipped with a professional Thermador appliance suite. Premium design elements include 42” upper cabinets with under-cabinet lighting, marble countertops, a large center island with bar seating, and a casual dining nook overlooking the lanai, pool, and spa. The first floor also features a formal dining room, den, mudroom, game room, and a generously sized guest suite with a full bath and walk-in closet—ideal as a second primary suite for visiting family or friends. Upstairs, the expansive primary suite includes a private sitting area, spa-style bath, and huge walk-in closet. The upper level also offers three additional bedrooms, a gym/bonus room, and a second laundry room for added convenience. All bedrooms feature custom closet systems. Outside, the backyard oasis showcases a covered lanai with tongue-and-groove ceiling and travertine flooring, a fully equipped outdoor kitchen, saltwater pool and spa, and a professionally landscaped, fenced yard.
Listing courtesy of Scott Wolfe & Jeanne Wolfe, SMITH & ASSOCIATES REAL ESTATE & SMITH & ASSOCIATES REAL ESTATE