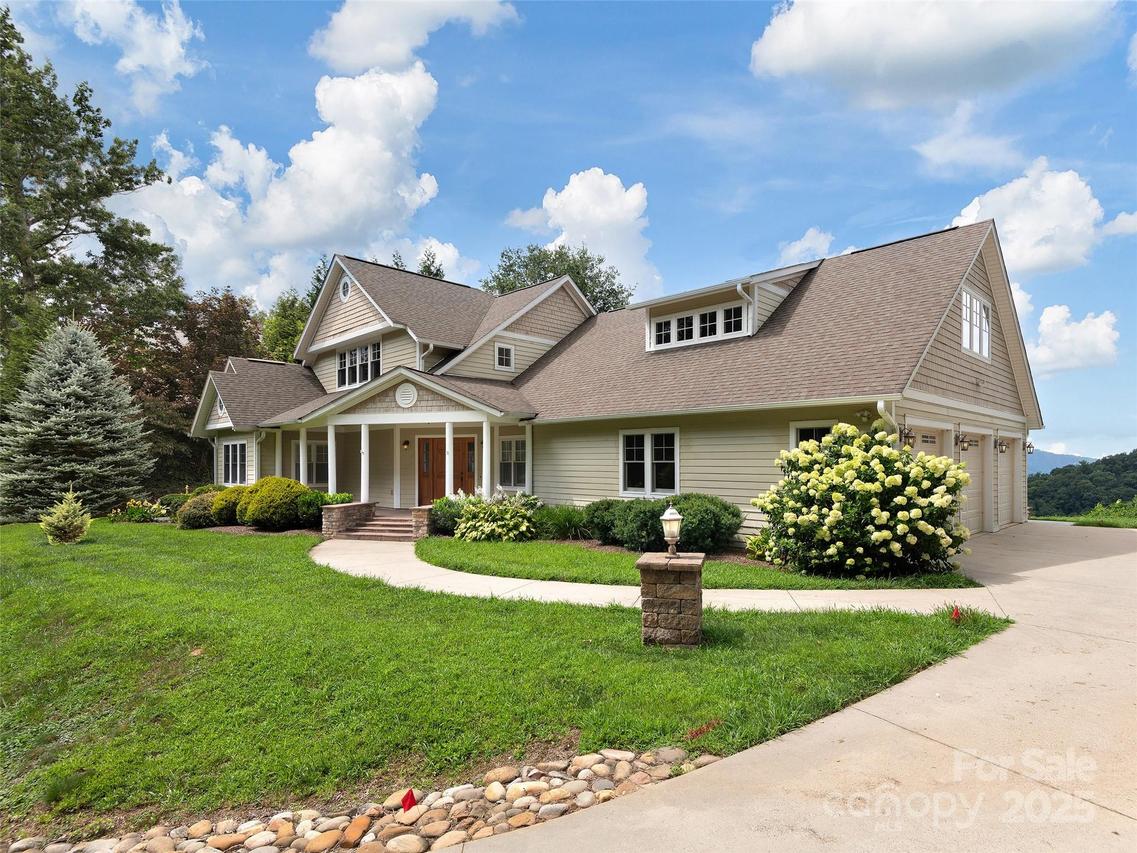
Photo 1 of 2
$800,000
Sold on 8/20/25
| Beds |
Baths |
Sq. Ft. |
Taxes |
Built |
| 4 |
4.00 |
3,275 |
0 |
2010 |
|
On the market:
24 days
|
View full details, photos, school info, and price history
Experience mountain-top living in this beautifully crafted 4–5BR, 4BA home with stunning long-range views and easy access to Main Street Waynesville. Enjoy an open floor plan filled with natural light, hardwood floors, a cozy fireplace, and a chef’s kitchen with granite island—perfect for entertaining with a view. The main-level primary suite features double closets, a makeup vanity, granite sinks, and heated bathroom floors. An additional bedroom and bath complete the main level. Upstairs offers a spacious family area, guest suite, two more bedrooms (or office), full bath, and a large unfinished attic with endless potential. With a 3-car garage, whole-house generator, and craftsman details throughout, this home is a perfect blend of luxury, comfort, and convenience.
Listing courtesy of Catherine Proben, Howard Hanna Beverly-Hanks Waynesville