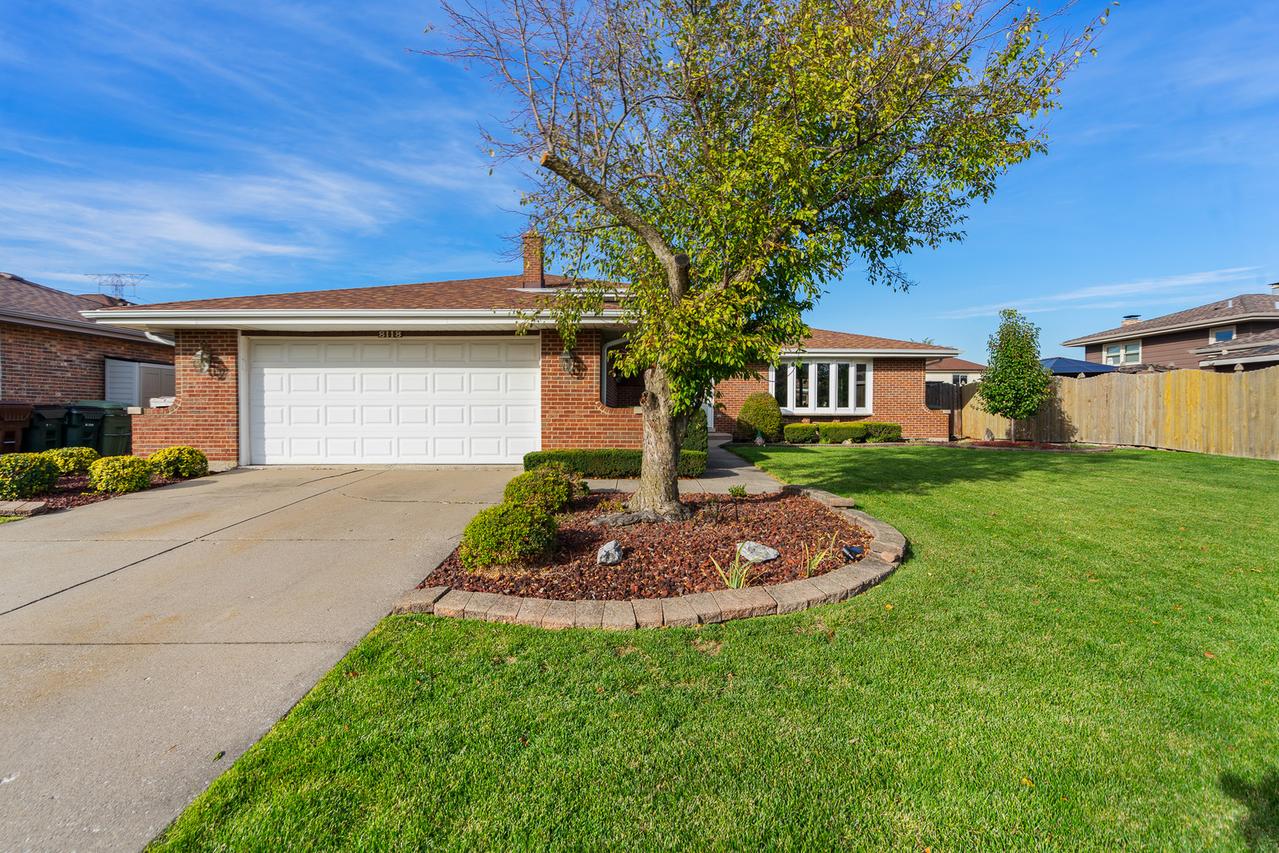
Photo 1 of 42
$400,000
| Beds |
Baths |
Sq. Ft. |
Taxes |
Built |
| 3 |
2.00 |
2,000 |
$8,187 |
1982 |
|
On the market:
2 days
|
View full details, photos, school info, and price history
This exceptional tri-level home has been lovingly maintained and thoughtfully updated to perfection. From the moment you step inside, you'll appreciate the elegant craftsmanship, sun-filled spaces, and modern amenities throughout. The stunning remodeled kitchen is a true showstopper-featuring 42-inch white cabinetry with crown molding, gleaming quartz countertops, stainless steel appliances, and a bright breakfast area with a sliding door leading to a large deck with a built-in hot tub-the perfect spot to relax and unwind while overlooking the privacy-fenced yard and sparkling 18-foot pool. Entertain in style in the formal dining room with rich crown molding, or gather in the spacious, sun-drenched living room accented by a new bay window and gleaming hardwood floors. Upstairs, the master bedroom suite offers double closets and a beautifully updated shared bath with a granite-topped vanity and designer finishes. The lower level is an entertainer's dream, featuring a cozy family room with a fireplace surrounded by custom stonework, a wet bar with beverage fridge, and a newly remodeled full bath boasting an oversized shower and sleek quartz vanity. Additional highlights include a two-car extra-deep garage with workbench, a convenient laundry room with sink, new furnace (2024), new roof and gutters (2024), new bay window (2022), and windows replaced in 2016-all ensuring peace of mind and modern comfort. This home blends timeless elegance with contemporary luxury-a perfect balance of style, warmth, and function. Truly a must-see gem!
Listing courtesy of Kimberly Wirtz, Wirtz Real Estate Group Inc.