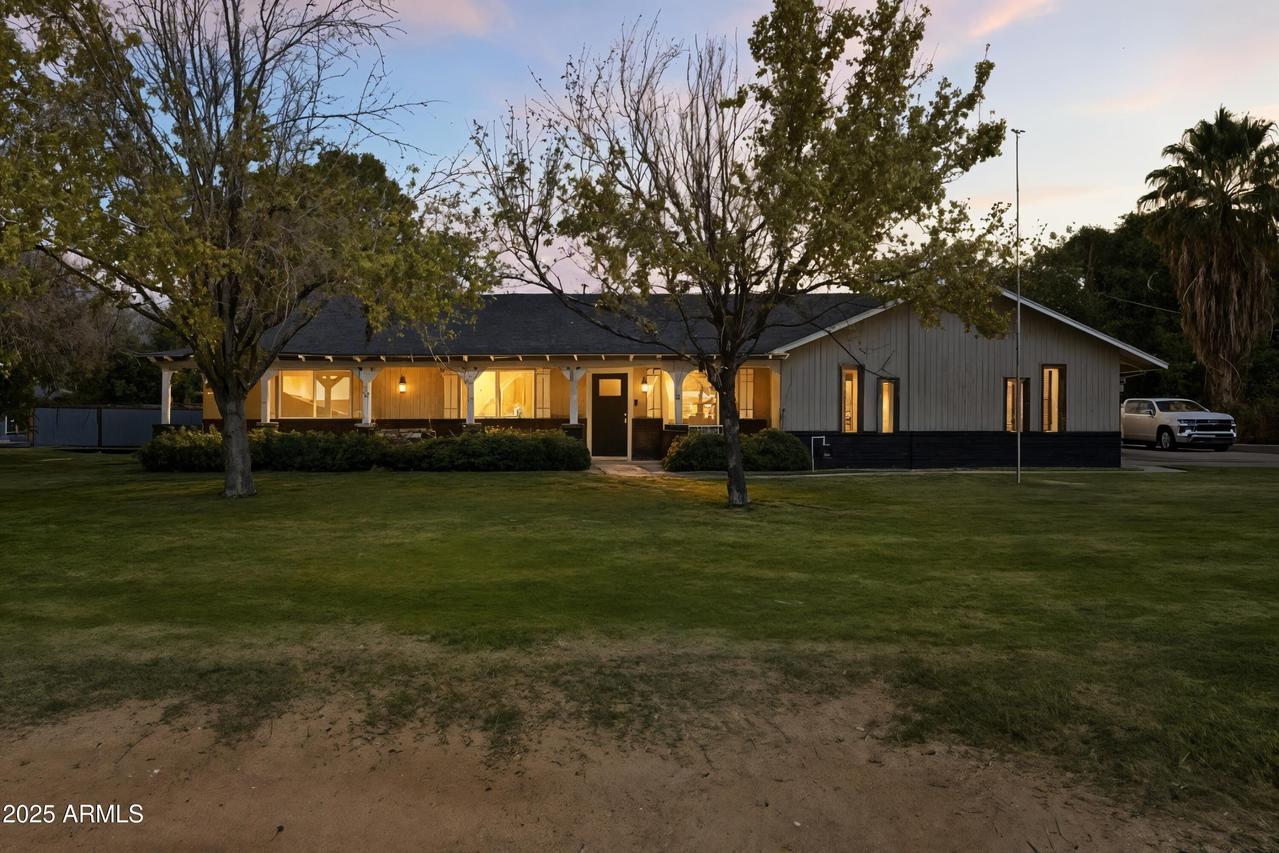
Photo 1 of 43
$1,195,000
Sold on 1/08/26
| Beds |
Baths |
Sq. Ft. |
Taxes |
Built |
| 3 |
3.00 |
2,327 |
$1,826 |
1978 |
|
On the market:
65 days
|
View full details, photos, school info, and price history
Set on nearly an acre in the heart of Peoria, this 3-bedroom, 3-bath home has been completely reimagined to combine timeless design with modern comfort. Every space has been thoughtfully upgraded; featuring raised ceilings, a new roof, dual HVAC systems, and an open layout that flows effortlessly from everyday living into a perfect entertaining space.
The designer kitchen offers soft-close cabinetry, an oversized waterfall kitchen island with leathered quartz countertops & extra storage underneath, Monogram built-in appliances, a wine refrigerator, built in ice-maker, spice rack, induction stove, and ceiling high tile backsplash.
An accordion-style glass door opens to an expansive courtyard, outdoor bar, and resort-style pool and spa. Beyond the main home, the property continues to impress with a two-story barn complete with a private upstairs speakeasy, a steel garage with lean-to, and a charming chicken coop tucked at the rear of the lot. Smart home lighting, custom finishes, and thoughtful details throughout create a seamless balance of elegance and lifestyle.
This home provides city convenience met with a luxury ranch retreat-�lush grass, mature trees, and a spacious lot create a setting that feels far from the desert.
Listing courtesy of Bobbi Herman & Baylee Herman, Realty ONE Group & Realty ONE Group